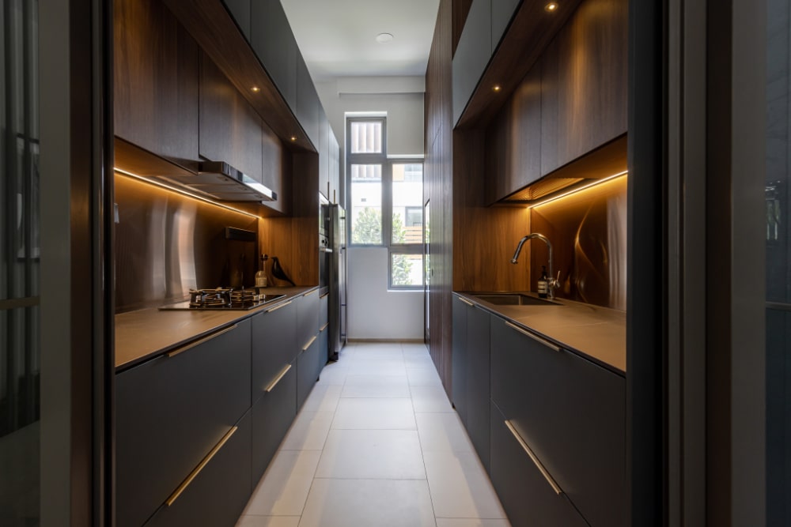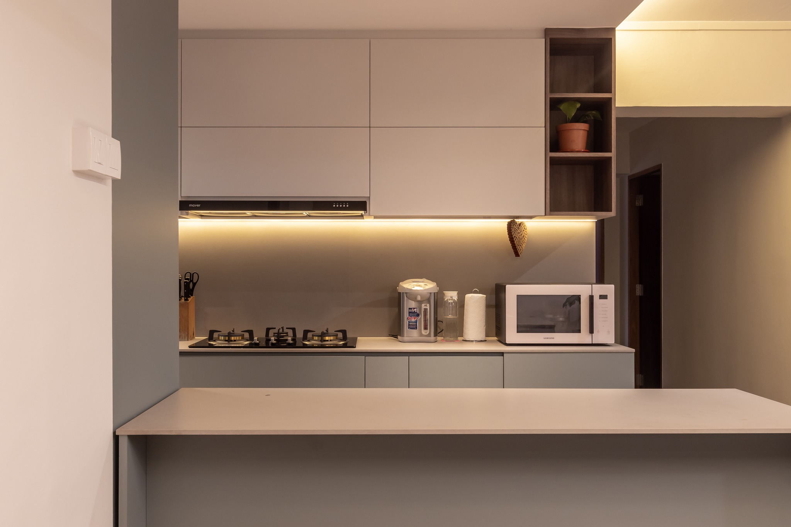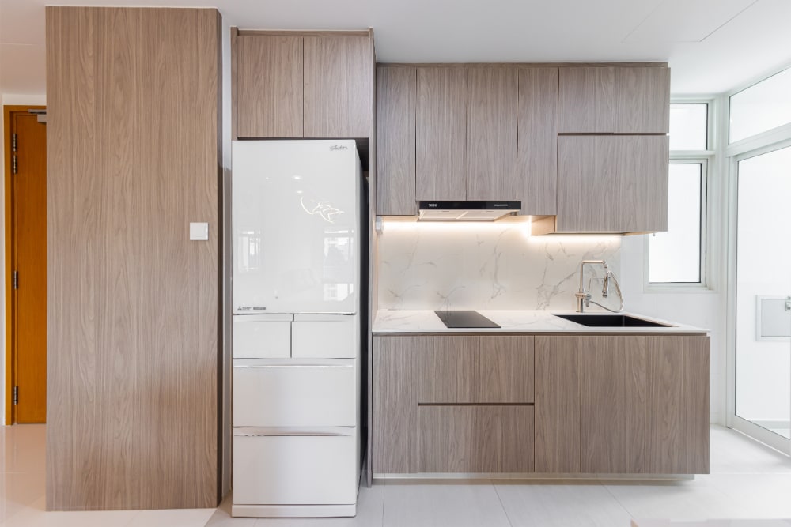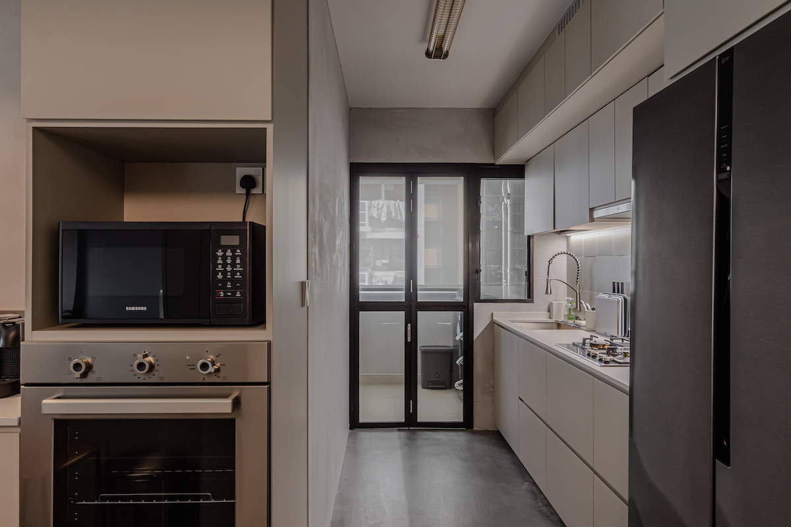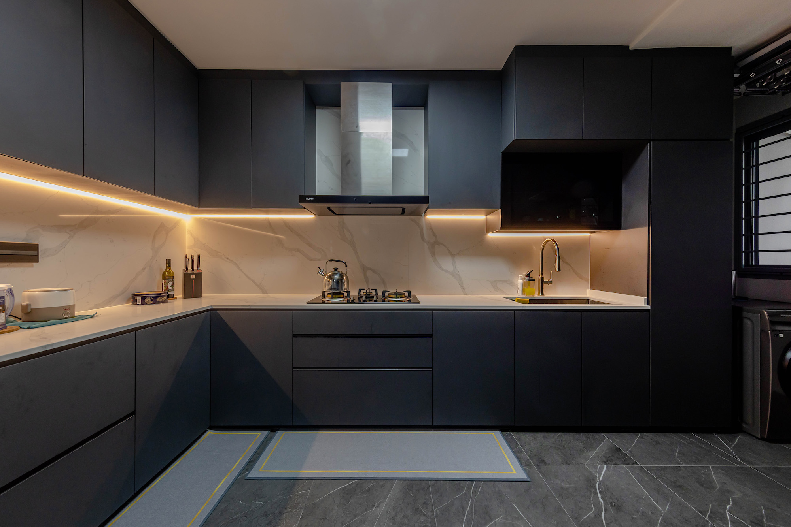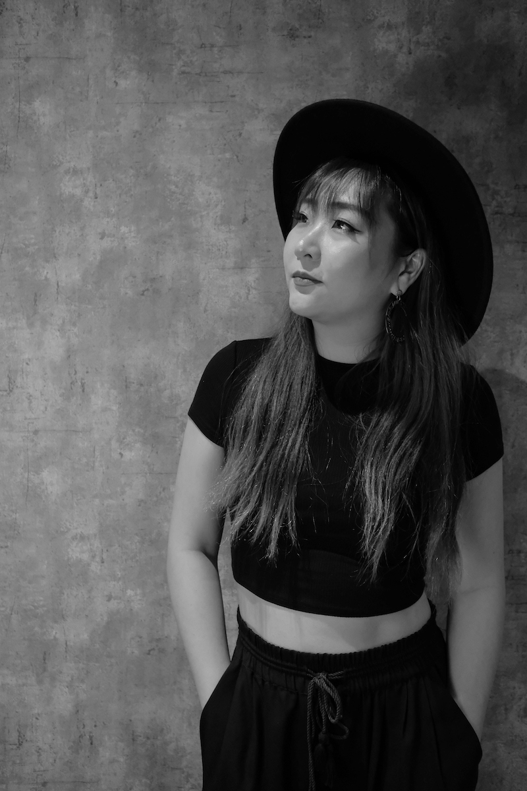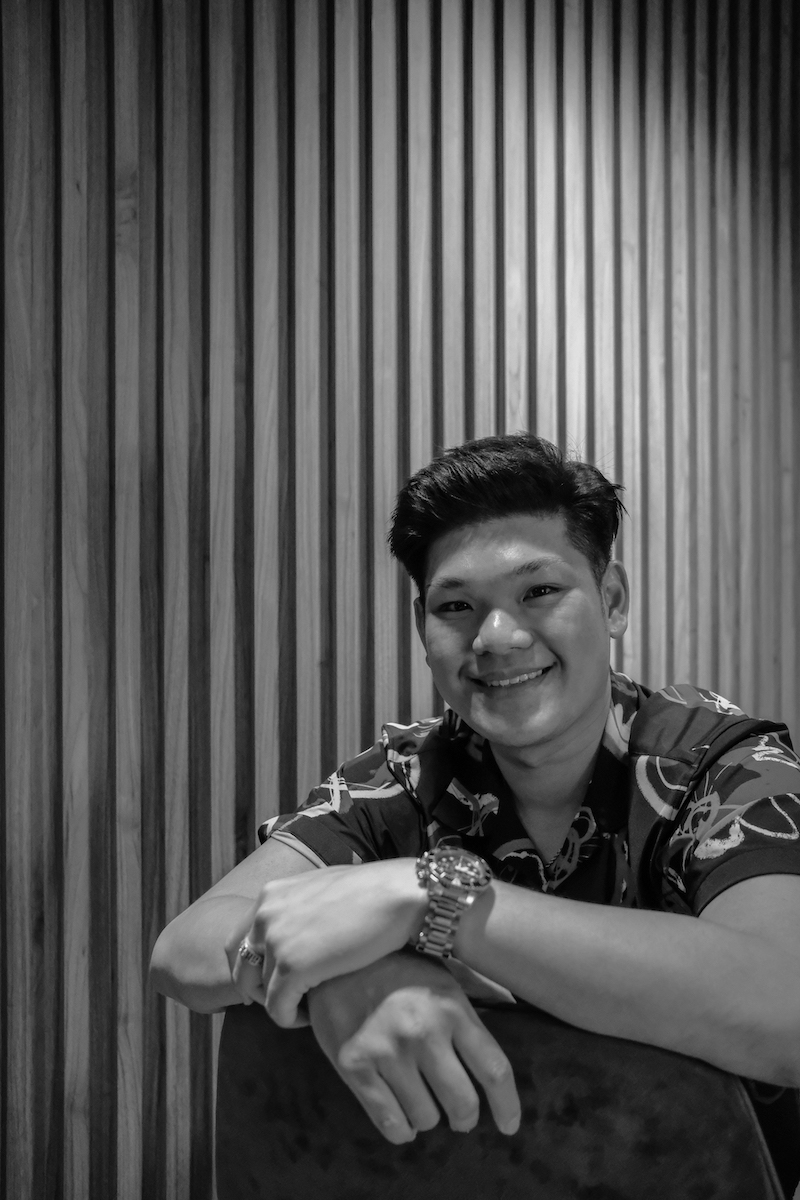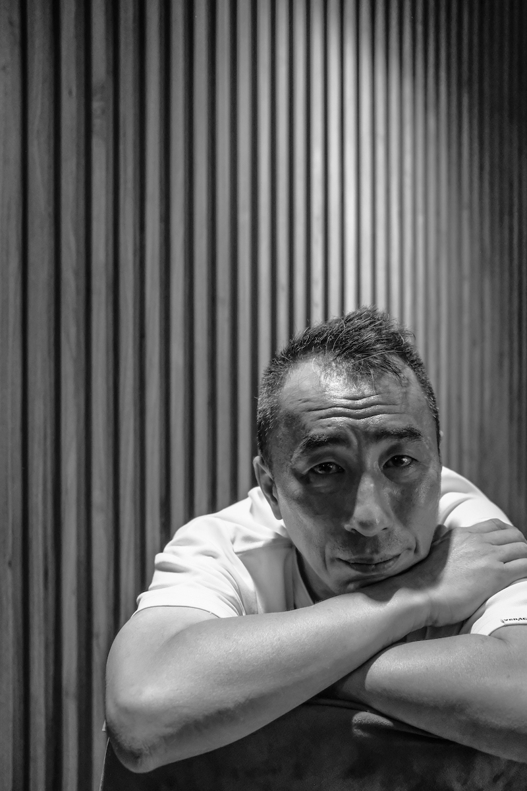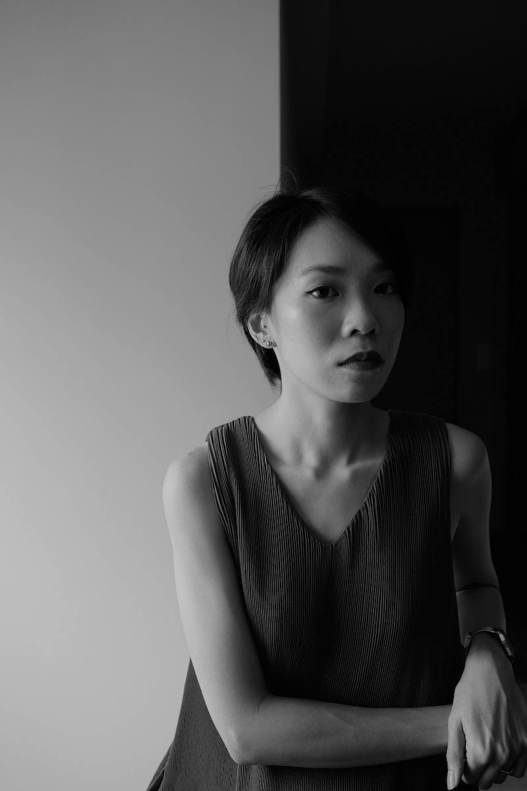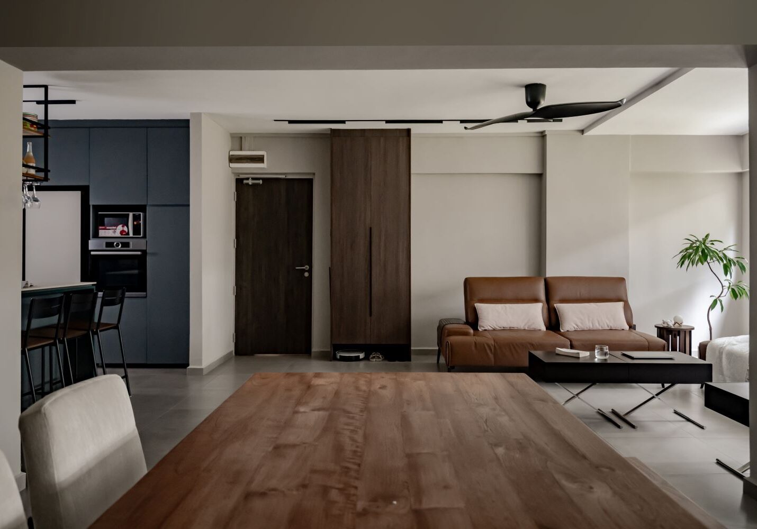
Smart Space Solutions for 3-Room BTO Homes: Design with Intention
A 3-room BTO design proves that good design is not about size, but about clarity. When every wall, surface, and line has a reason to exist, the space begins to feel effortless.
Smart design is about creating flow: furniture that adapts, built-ins that breathe with the architecture, and layouts that make movement natural. Whether you are planning a new home or rethinking an older one, thoughtful 3-room BTO design ideas can transform even the smallest flat into a calm, refined living space.
The details matter – how a cabinet closes, how the light hits a wall, how easily you can reach for what you need. That is what separates a home that works from one that simply looks good.
Understanding the 3-Room BTO Flat Design
Before you choose your finishes or furniture, it is important to understand the flow of your flat.
A 3-room BTO flat design is compact, but when done well, it feels complete. The key lies in geometry: how light travels, how people move, and how one space connects to the next.
Most 3-room flats in Singapore follow one of three layouts:
- Linear: Streamlined and efficient, ideal for open sightlines.
- L-Shaped: Natural separation between dining and living zones while keeping the space connected.
- Open Concept: Airy, social, and great for couples who love flexibility.
Each layout tells a different story. The linear layout values precision. The L-shape creates balance. The open-concept rewards simplicity. A good 3-room BTO interior design does not add more. Rather, it refines what is already there. When proportion, light, and material come together, the space feels quietly whole.
A Living Room That Breathes
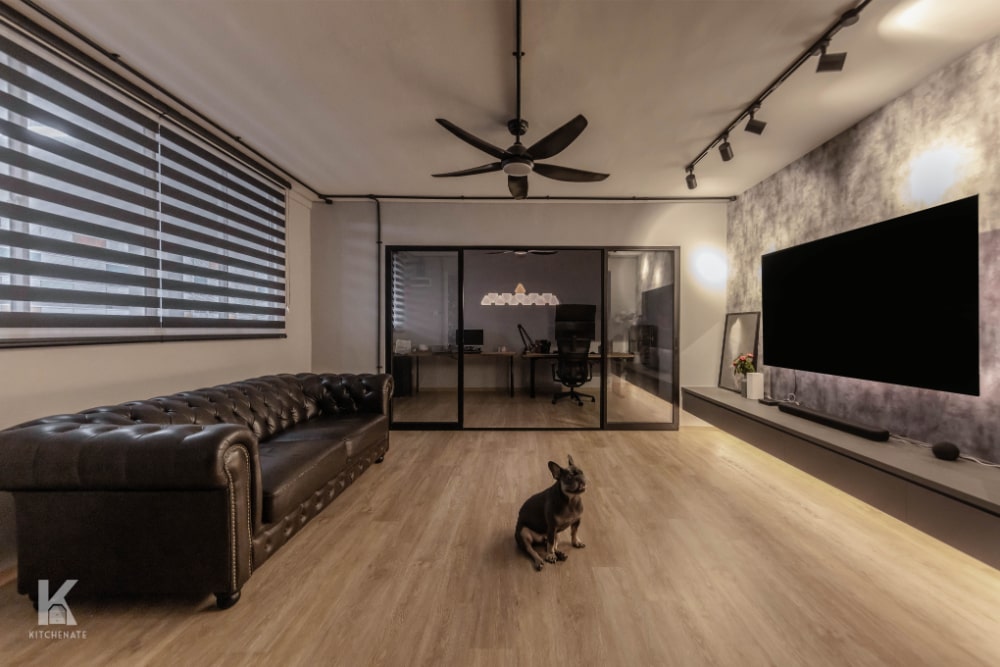
The living room is the soul of a 3-room BTO flat design, and the goal is to make it feel larger than it is. Openness is your greatest tool. When light, colour, and proportion work together, even small spaces feel expansive.
Start with these ideas:
- Keep sightlines open: avoid bulky furniture that blocks the view.
- Use slim, elevated pieces to create a sense of air and movement.
- Build storage into the walls for a seamless, uncluttered look.
In a well-balanced 3-room BTO living room design, the eye flows easily. Neutral tones soften the space, while textured materials, such as linen, matte wood, and woven fabric, add quiet warmth.
The less visual noise there is, the more your home can breathe.
Bedrooms That Feel Calm and Intentional
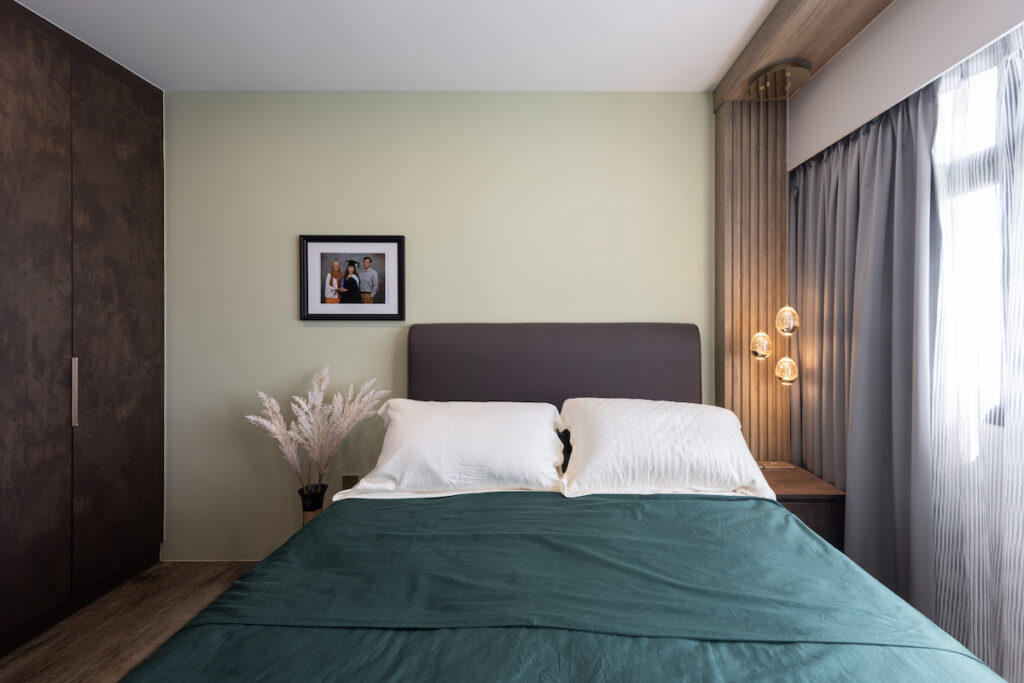
A bedroom should be a place to rest, not store chaos. A well-considered 3-room BTO bedroom design balances form and function, creating calm through order and simplicity.
Try this approach:
- Use full-height wardrobes to draw the eye upward and hide clutter.
- Keep colours soft: whites, greys, and light wood bring calm.
- Choose furniture that feels light, such as floating nightstands, slim frames, or simple lines.
In the 3-room BTO master bedroom design, comfort comes from control. Soft lighting, layered fabrics, and clear surfaces create a space that feels quietly luxurious.
Kitchens That Connect and Flow
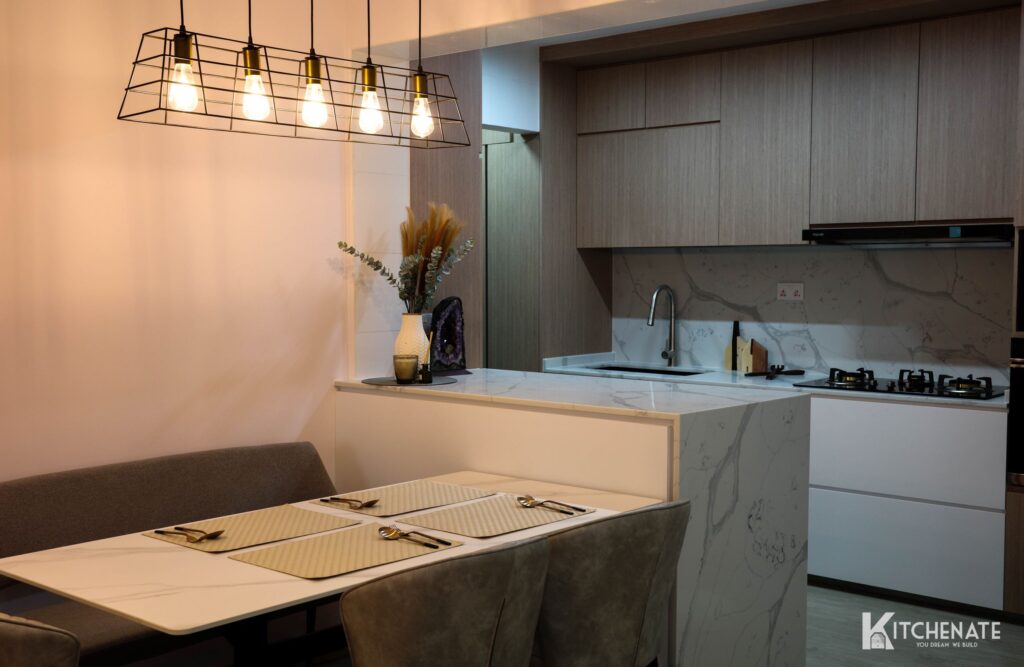
449A Bukit Batok – 3 Room HDB BTO
In a compact flat, the kitchen connects to everything: the dining area, the living space, even the entryway. A thoughtful 3-room BTO flat interior design makes that connection seamless.
Design with efficiency and proportion in mind:
- Choose L-shaped or single-wall layouts to keep movement fluid.
- Integrate appliances for clean lines and consistency.
- Use glass partitions to share light without sacrificing function.
When renovating older flats, 3-room BTO renovation design often starts with removing heaviness: dark laminates, bulky counters, and unnecessary partitions. Replace them with lighter tones, matte finishes, and simple lines.
A well-designed kitchen should feel like it is part of the home’s rhythm, not an interruption to it.
Storage That Feels Built-In, Not Added On

Storage is the silent architecture of a home. In a small flat, it should disappear into the design rather than sit on top of it.
Clever carpentry is key to an elegant 3-room BTO minimalist interior design:
- Hidden drawers and recessed shelving maintain visual calm.
- Vertical cabinets and toe-kick drawers make use of every inch.
- Multi-purpose furniture adds flexibility without clutter.
The goal is not to squeeze more in but to create space that feels open and intentional.
When storage blends into the architecture, the home feels peaceful and quietly ordered.
Playing with Light and Proportion
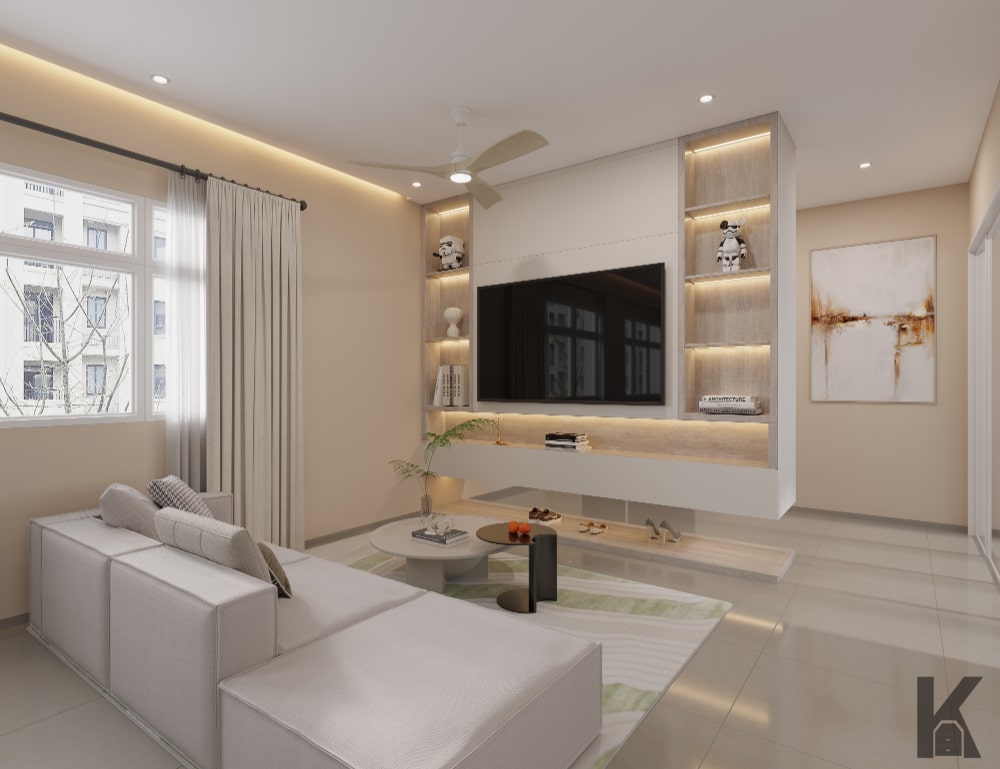
296E Choa Chu Kang – HDB Resale
You cannot add square footage, but you can change how the space feels.
A smart 3-room BTO interior design uses light and proportion to trick the eye and balance the energy of the room.
Here is how:
- Stick to light tones: white, beige, pale wood, to keep things open.
- Maintain visual consistency with the same flooring across rooms.
- Use mirrors and glass to extend space naturally.
- Layer your lighting: ceiling, task, and accent lights for depth and warmth.
Design is not only about what you see but how a space feels when you walk through it. Good design feels quiet and inevitable.
Minimalism That Feels Alive
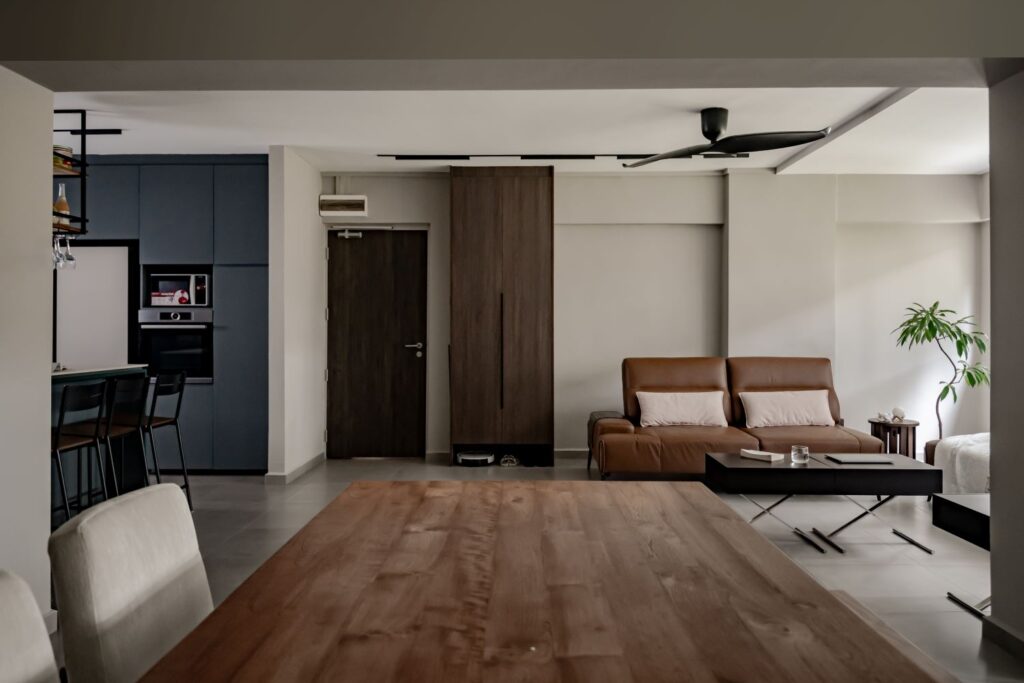
404 Serangoon Avenue 1 – HDB Resale
Minimalism is not about removing everything but about removing what does not matter.
A 3-room BTO minimalist interior design should feel alive, not sterile. The right materials, such as warm woods, soft fabrics, and tactile finishes, make restraint feel human.
Scandinavian-inspired details work beautifully here:
- White walls and light oak floors keep things bright.
- Textured rugs or curtains add gentle contrast.
- Black or brass accents ground the design and give it structure.
When done right, minimalism becomes more than a style. It becomes a way of living: calm, clear, and quietly beautiful.
Renovating with Intention
A 3-room BTO renovation design should not chase trends. It should refine, simplify, and last.
Start by identifying what truly works, then remove the rest.
Open up boxed-in layouts. Replace heavy cabinetry with slimmer designs. Choose materials that age gracefully: quartz, matte laminates, or natural wood.
The best renovations don’t look new; they look inevitable, as if the space was always meant to feel this way.
Bringing It All Together
A home reaches its ideal form when nothing feels forced – when materials, light, and proportion exist in quiet balance.
A well-executed 3-room BTO flat design does not demand attention. It earns it through precision, honesty, and patience.
Perfection is not about avoiding failure but about trying again, adjusting, refining, until the space feels inevitable, as though it couldn’t have been designed any other way.
At Kitchenate, that is what good design is to us: the quiet satisfaction of something done exactly right. A well-thought-out interior design not only enhances the beauty of your home but also boosts its functionality. Whether you’re focusing on 4-room HDB kitchen design, exploring BTO design ideas, or designing a condo, there are plenty of approaches to meet your needs. Discover more ideas tailored to your specific space by exploring our 4-room HDB design solutions. Contact us for more design inspiration and interior design services.
FAQs: Thoughtful 3-Room BTO Design
What defines a well-designed 3-room BTO flat?
A well-designed 3-room BTO flat design is about proportion, precision, and purpose. Every element should serve a function and feel deliberate. When light, flow, and material work together seamlessly, the home feels calm, balanced, and complete.
How can I make my 3-room BTO flat feel bigger?
You cannot change square footage, but you can change perception. Use light colours, consistent flooring, and integrated storage to open the space visually. Keep sightlines clear, choose furniture that sits lightly on the floor, and let natural light do its work. Simplicity always expands space.
What are some smart 3-room BTO design ideas for small spaces?
Smart 3-room BTO design ideas rely on refinement, not excess. Built-in carpentry, hidden storage, and multifunctional furniture keep things uncluttered. Thoughtful lighting and natural materials: wood, stone, and linen create warmth without taking up visual space.
How do I create an effective 3-room BTO living room design?
Start with scale. Keep furniture proportional to the room. Use slim-legged pieces and integrated storage to maintain flow. Light, neutral tones, and natural textures soften the atmosphere.
What makes a good 3-room BTO bedroom design?
A great 3-room BTO bedroom design is quiet and intentional. Keep the layout simple, the materials honest, and the lighting soft. Built-in wardrobes with clean lines save space, while warm wood tones and neutral fabrics promote rest.
How should I approach a 3-room BTO renovation design?
A 3-room BTO renovation design should never chase trends. Start by identifying what works and what does not. Remove what feels heavy, refine what feels right, and choose materials that age gracefully, such as quartz, oak, and matte laminates.
Latest Articles
- « Previous
- 1
- 2
- 3
About Us
Welcome to Kitchenate, Singapore’s premier kitchen interior design specialist. At Kitchenate, we believe the kitchen is the heart of the home, where functionality meets aesthetics. Our mission is to transform your kitchen into a space that is not only beautiful but also highly practical, tailored to your unique lifestyle.
Our team of qualified and expert professionals have years of experience in kitchen renovations. We specialise in renovating and designing kitchens for HDB, BTO, condo, and landed properties. Our skilled designers and craftsmen work meticulously to ensure that every detail of your kitchen and home meets the highest standards of quality, style, and functionality. We also offer HDB and condo interior design solutions so your home can become a tranquil haven.

