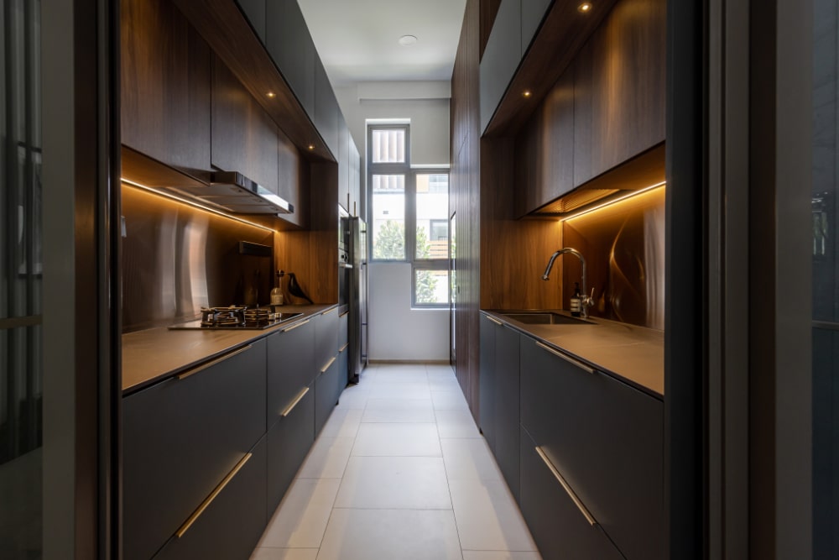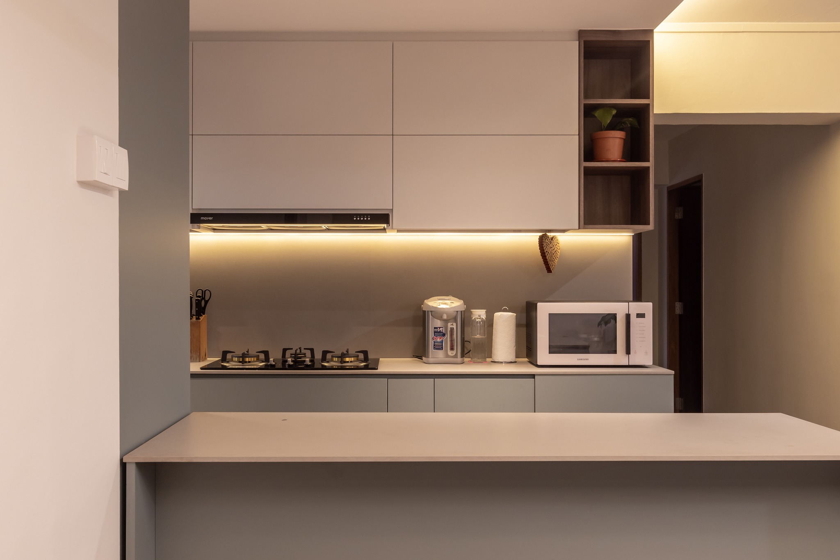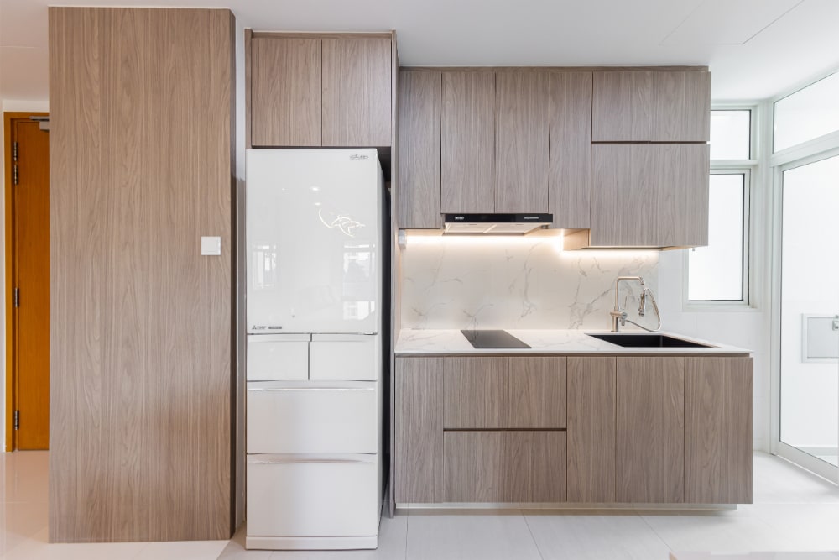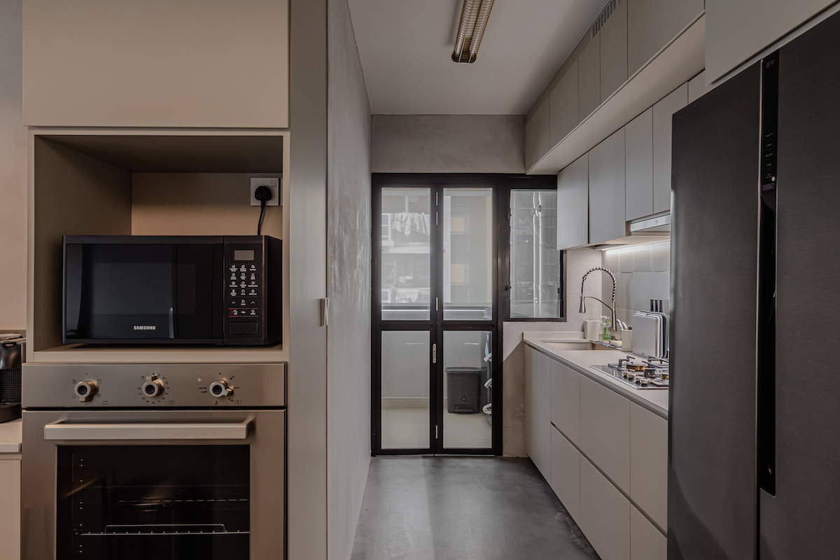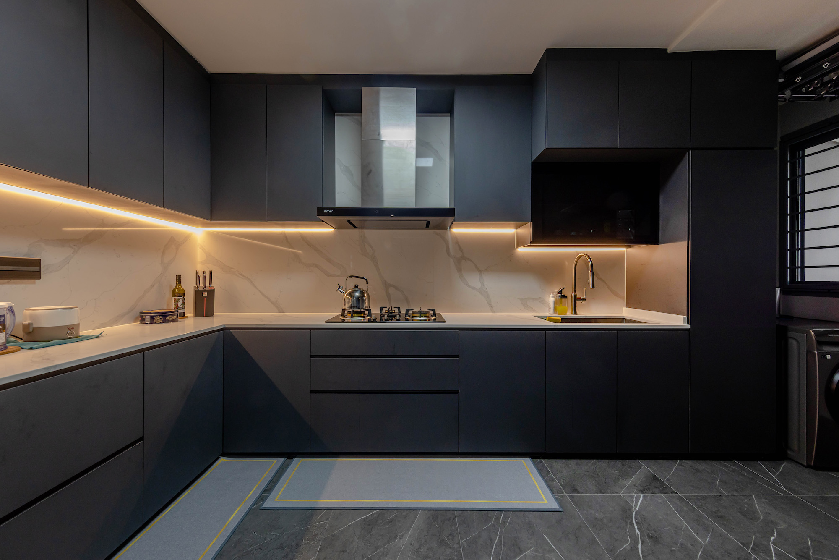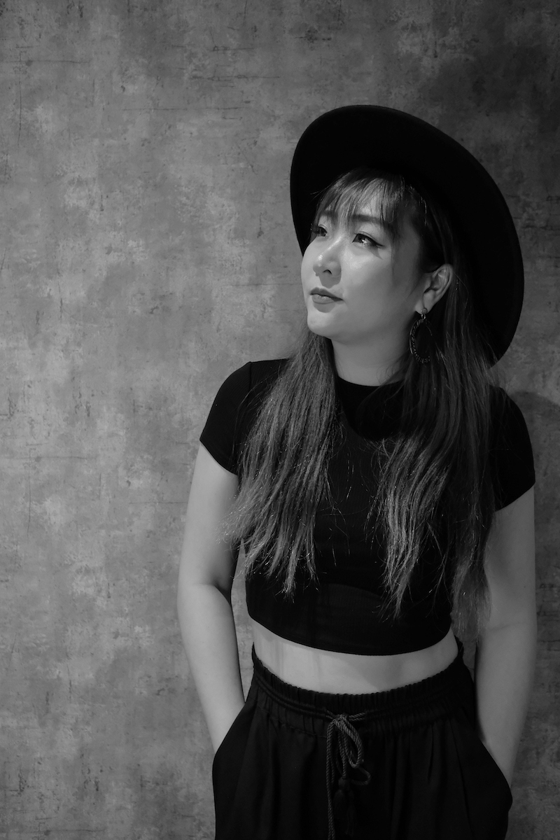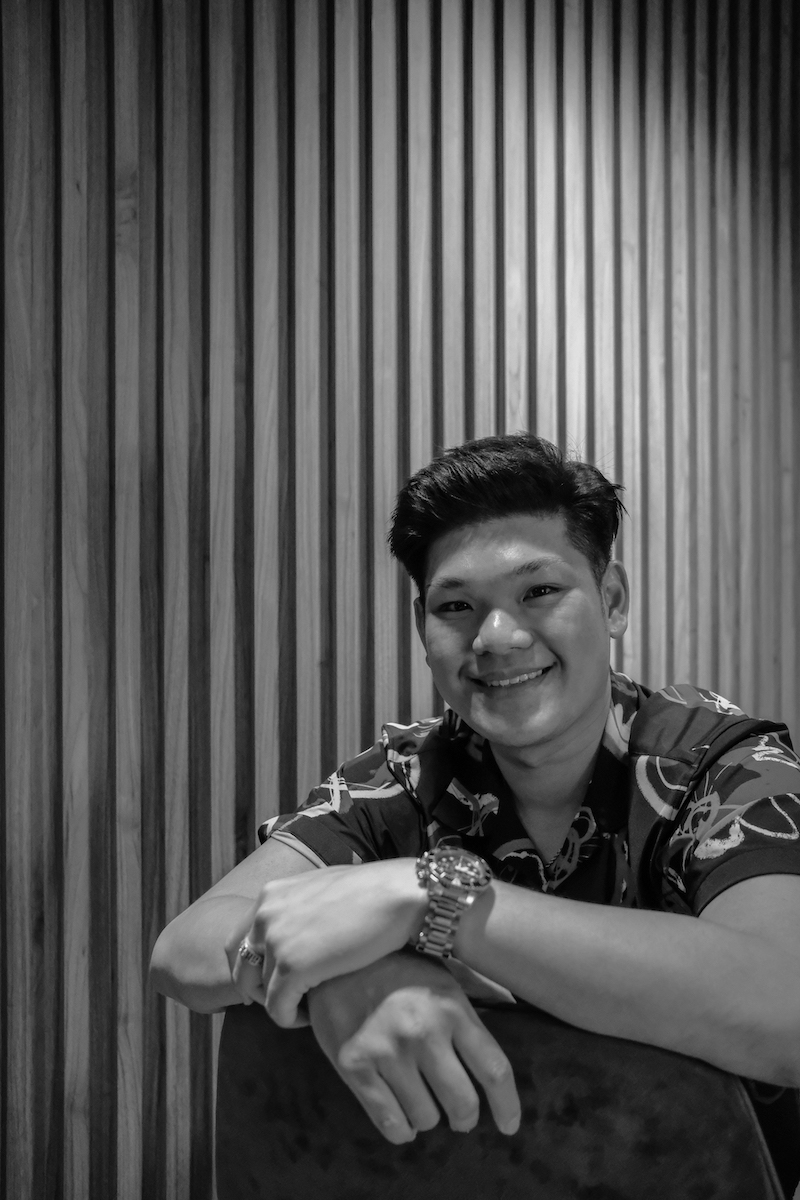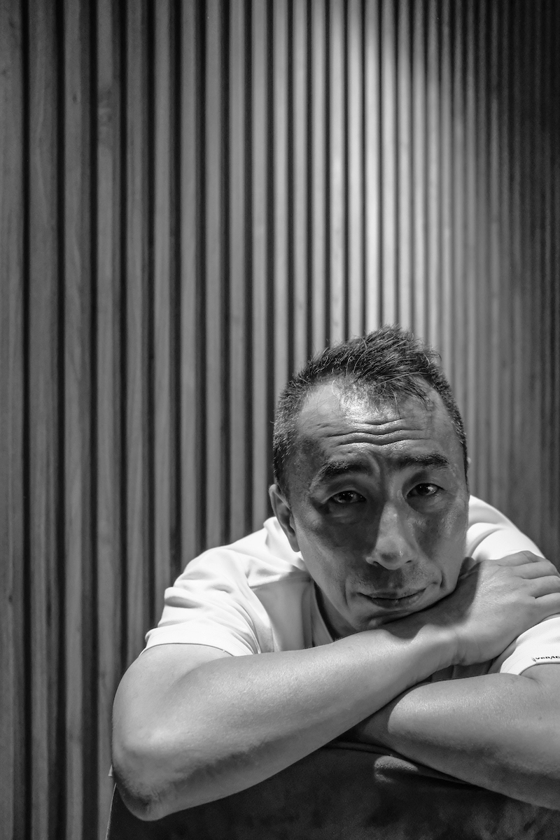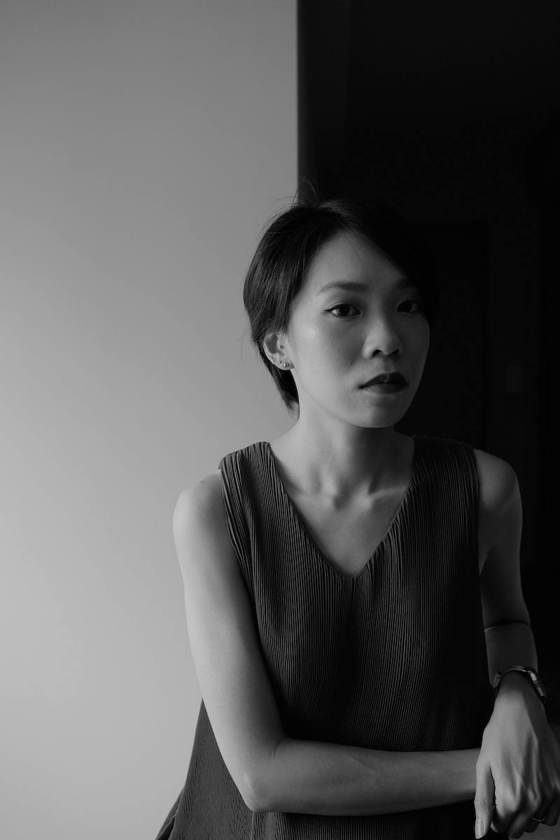
Making Space Feel Honest: Thoughtful 2-Room BTO Design
Design, at its best, is an act of truth. A 2-room BTO does not need grandeur to be beautiful; it simply needs clarity. Every surface, every join, every decision should exist for a reason. When space is limited, there is nowhere for careless design to hide.
What I appreciate most about 2-room BTO interior design is that it demands precision. You cannot disguise mistakes behind scale or ornamentation. You must think deeply about how light moves, how materials feel under the hand, and how one element supports another.
Minimalism, when honest, is not about emptiness but exactness, keeping only what belongs, refining until every line feels inevitable.
If design is to mean anything, it must be disciplined, not decorative. It must serve. That is the kind of thinking that transforms a small flat into something quietly extraordinary.
In the sections below, we will talk about how to do it the right way.
Understanding the 2-Room BTO Flat Layout
The 2-room BTO flat interior design begins with simplicity: one bedroom, a living and dining area, a compact kitchen, and a bathroom. There is beauty in that simplicity, but only if you treat it with care.
A good designer does not try to reinvent such a space. They refine it. They study how people move, how light behaves, and where stillness belongs.
Here is how that refinement begins:
- Understand the flow: The path between the kitchen, dining, and living zones must feel instinctive. Nothing forced. Good design feels like good posture: balanced and effortless.
- Let light lead: Light is your most honest material. Use glass or soft partitions to allow daylight to pass through. At night, layer artificial lighting to create depth and warmth.
- Respect proportion: Furniture should feel tailored, neither too large nor too small. In small spaces, scale is the difference between harmony and chaos.
- Create continuity: A cohesive palette, pale wood, muted greys, matte finishes unite the flat. When your 2-room BTO bedroom design echoes the tone of your living area, the home reads as one calm composition.
Good design does not distract. It aligns. And in compact living, alignment is everything.
Open Living That Breathes
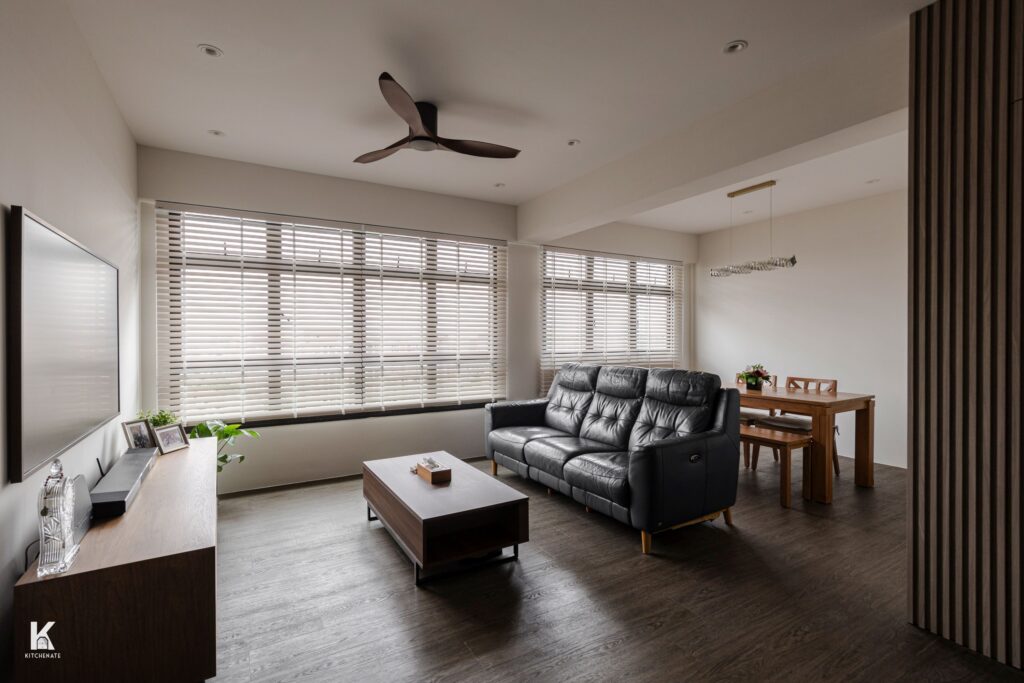
BTO interior design at 365A Upper Serangoon
Openness is not about demolition but about connection. An open-concept 2-room BTO design Singapore allows the home to breathe, letting sightlines extend and light circulate. You cannot make the walls vanish, but you can make them feel irrelevant.
Think continuous flooring, consistent cabinetry, and carefully aligned details. The living, dining, and kitchen zones should flow like one thought expressed in three parts.
When done properly, openness not only creates visual space but psychological calm. It is not loud or dramatic. It is simply right.
Smart Zoning for a Quiet Order
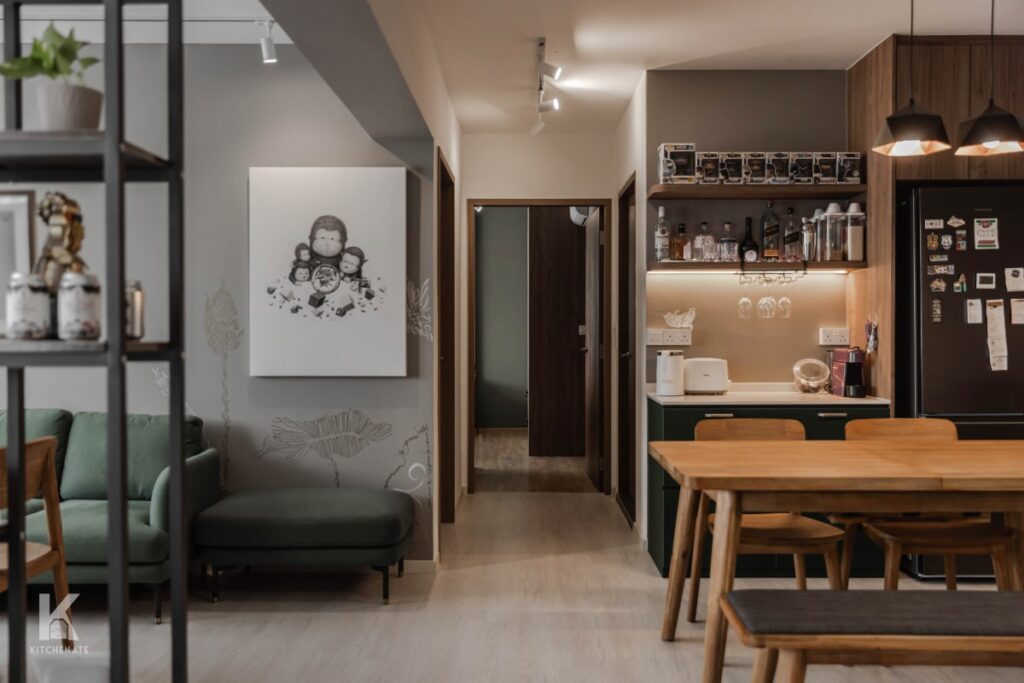
Freedom without structure quickly turns to noise. Even in an open layout, you need order, quiet boundaries that define purpose without confinement.
Zoning in a 2-room BTO design is not about division but rhythm. A shift in lighting can define the dining area. A rug can anchor the living space. A change in material can hint at where rest begins and motion ends.
In the 2-room BTO bedroom design, a soft glass partition or sheer screen can separate the bed from the living area without robbing light. This is not about hiding but about guiding the eye.
When every part of a home knows its role, the whole design feels coherent. That is when you know it has been truly thought through.
Minimalism as Precision
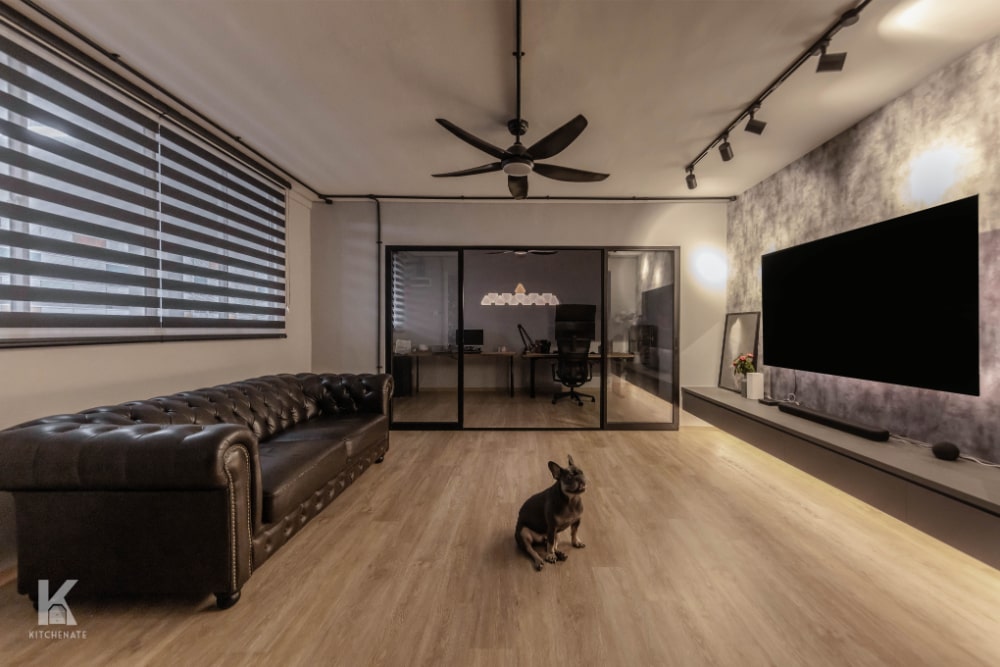
People often mistake minimalism for emptiness. It is not emptiness but discipline. In 2-room BTO design ideas, minimalism is the pursuit of rightness. Every detail should justify its existence. Every join, every shadow, every plane should align with intention.
Here is what that means in practice:
- Purposeful placement: Nothing is arbitrary. Every piece must contribute to the whole.
- Geometric clarity: Straight lines, level edges, no excuses. Precision creates calm.
- Soft neutrality: Quiet colours, whites, taupes, and pale oak, let light breathe and proportion show.
- Material truth: Real materials age gracefully. Veneer and imitation never do.
The 2-room BTO design 2020 trend was efficiency. The 2-room BTO design 2021 movement was warmth. Today, the best homes combine both – spaces that are efficient, warm, and utterly honest.
In a nutshell, minimalism is not the absence of life but the removal of lies.
Crafting a Connection Between Living and Bedroom
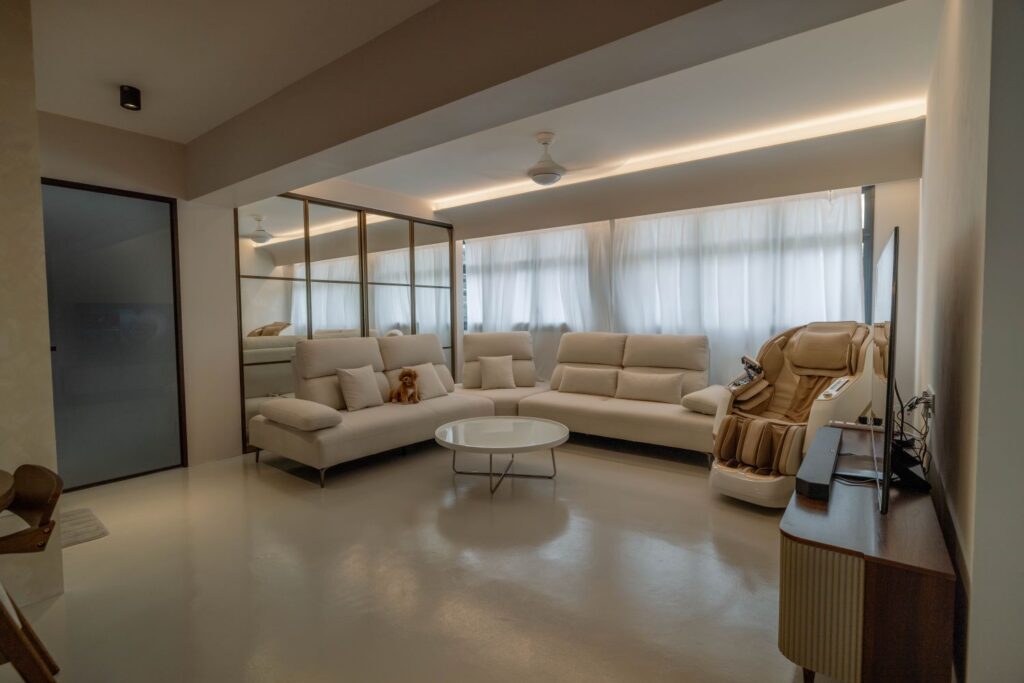
BTO Design at 562C Champions Way
A home should tell one story. The 2-room BTO bedroom design should not feel like a separate chapter, but a continuation of the same thought.
You achieve that through coherence, shared textures, repeating tones, and consistent materials.
- Consistency in materials: Let the same wood tone run across cabinetry, bedframe, and shelving.
- Unified palette: Keep the wall and floor hues close to avoid visual breaks.
- Lighting harmony: Match fixture design and colour temperature across spaces.
It is subtle work, the kind that does not call attention to itself. But when done properly, it feels seamless, inevitable, perfect.
Scandinavian Warmth, Singapore Context
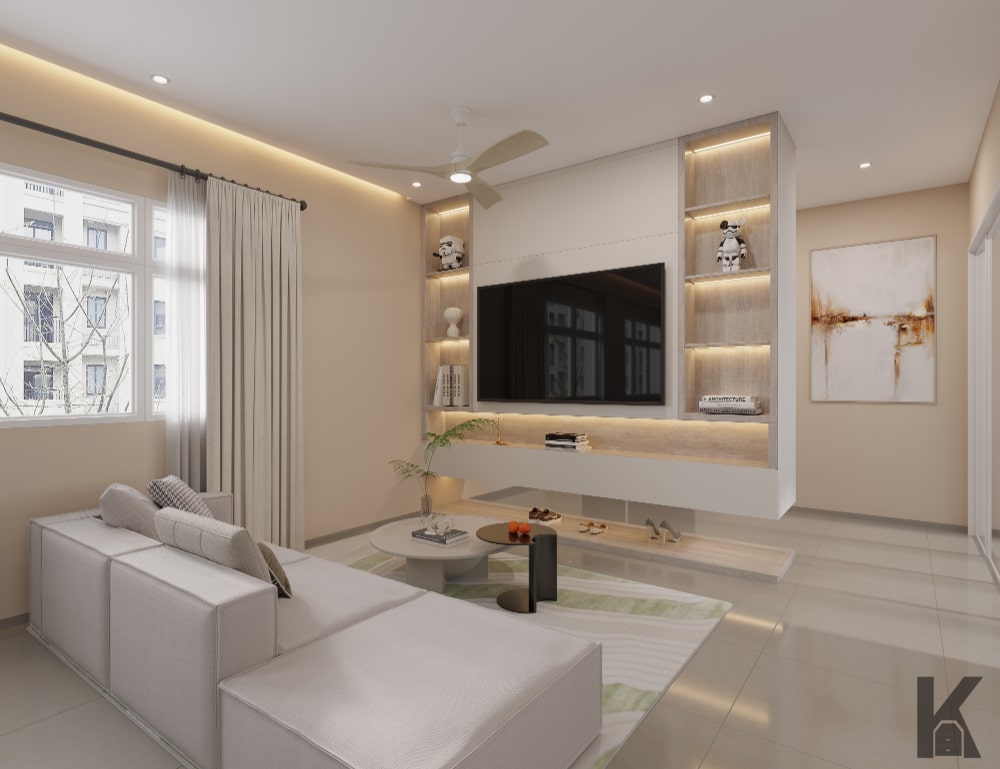
BTO design at 296E Choa Chu Kang
Scandinavian design resonates because it is honest. It relies on proportion and texture, not decoration or trend. In the context of a 2-room BTO design Singapore, it feels natural.
- White walls and light wood expand space.
- Textured fabrics, linen, wool, cotton, bring touchable warmth.
- A hint of contrast, black steel, stone, or matte grey, keeps the composition grounded.
This approach does not seek to impress but to endure. It is the kind of design that will still look right ten years from now, because it was never pretending to be something it is not.
Built-In Carpentry as Architecture
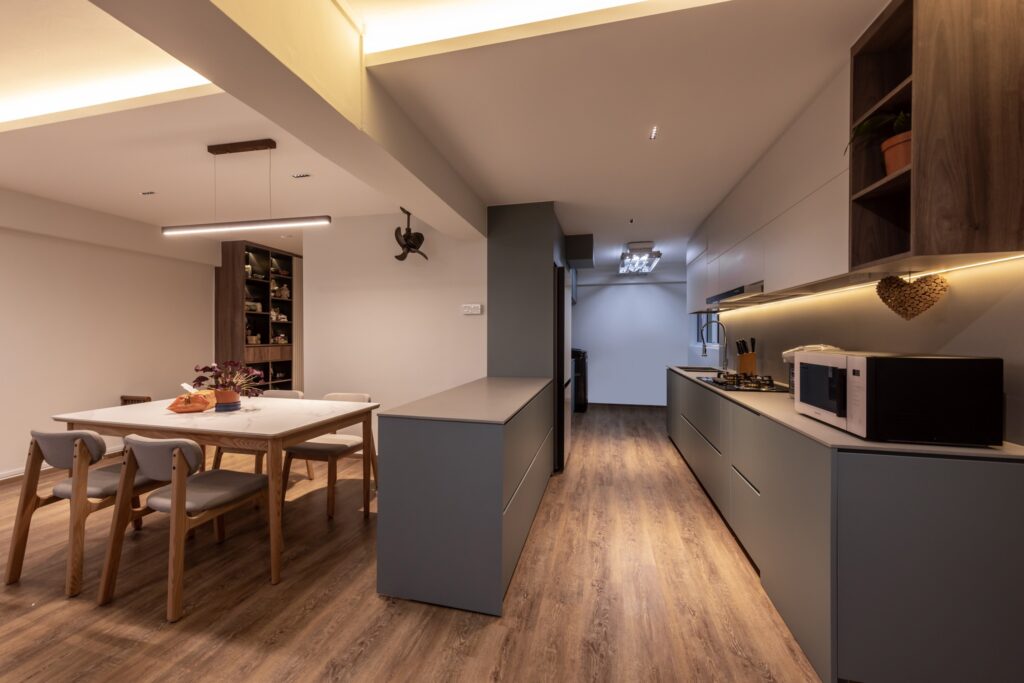
BTO design at Toa Payoh Lorong 1
In a small home, carpentry is not furniture; it is architecture. A well-made built-in brings precision and order to a 2-room BTO flat interior design. It is not just for storage, but how you make space behave.
- Accuracy is non-negotiable: A millimetre off and the whole wall feels wrong.
- Form follows function: Built-ins should disappear into the structure, not dominate it.
- Material honesty: Use solid finishes and fine joinery; quality is visible even in silence.
- No decoration: The craftsmanship is the design.
The best built-in carpentry does not shout. Instead, it whispers, I belong here.
Texture, Character, and Quiet Personality
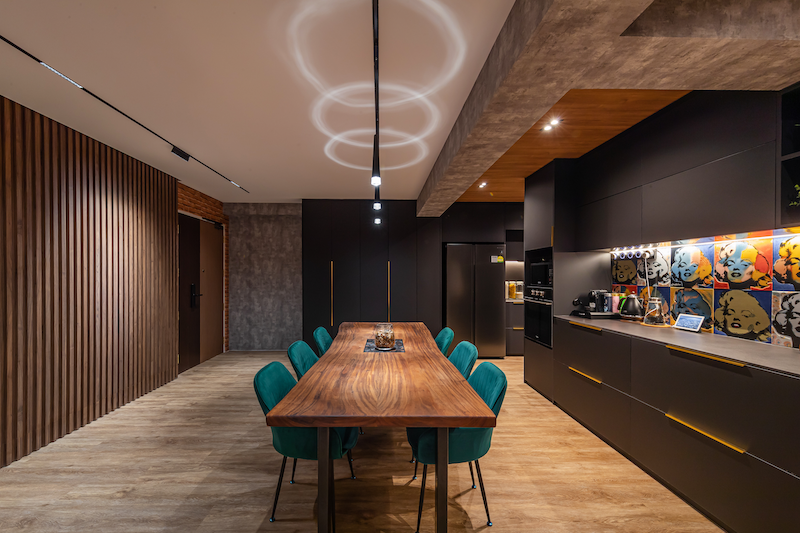
BTO design at 415D Northshore Drive
A minimalist home does not need to feel sterile. Texture adds depth, life, and personality.
Soft textiles, woven rugs, and natural grain keep a 2-room BTO interior design grounded. A single handcrafted vase or a sculptural light fixture can say more than a dozen decorative objects.
What matters is intention. Every piece should feel deliberate. Nothing should feel accidental. When everything is chosen with care, the space begins to feel calm, warm, and deeply personal.
Creating a 2-Room BTO That Feels Just Right
Perfection is not about flawlessness but about honesty. A space feels right when everything in it makes sense.
A well-designed 2-room BTO does not follow trends. It focuses on proportion, precision, and quiet function. Every surface should be true, every joint deliberate.
Here is what matters most:
- Integrity: Don’t fake what can be made genuine.
- Precision: Close enough is not good enough.
- Effortless function: Beauty should always feel natural.
- Persistence: If it is not right, fix it. Try again. Do it better.
That is the pursuit of perfection, not showiness, but substance. When you step into a space that has been designed with that mindset, you feel it instantly. It just feels right. At Kitchenate, we help clients achieve the home of their dreams.
A well-thought-out interior design not only enhances the beauty of your home but also boosts its functionality. Whether you’re focusing on 4-room HDB kitchen design, exploring BTO design ideas, or designing a condo, there are plenty of approaches to meet your needs. Discover more ideas tailored to your specific space by exploring our 4-room HDB design solutions. Contact us today to get expert interior design services.
Latest Articles
- « Previous
- 1
- 2
- 3
About Us
Welcome to Kitchenate, Singapore’s premier kitchen interior design specialist. At Kitchenate, we believe the kitchen is the heart of the home, where functionality meets aesthetics. Our mission is to transform your kitchen into a space that is not only beautiful but also highly practical, tailored to your unique lifestyle.
Our team of qualified and expert professionals have years of experience in kitchen renovations. We specialise in renovating and designing kitchens for HDB, BTO, condo, and landed properties. Our skilled designers and craftsmen work meticulously to ensure that every detail of your kitchen and home meets the highest standards of quality, style, and functionality. We also offer HDB and condo interior design solutions so your home can become a tranquil haven.

