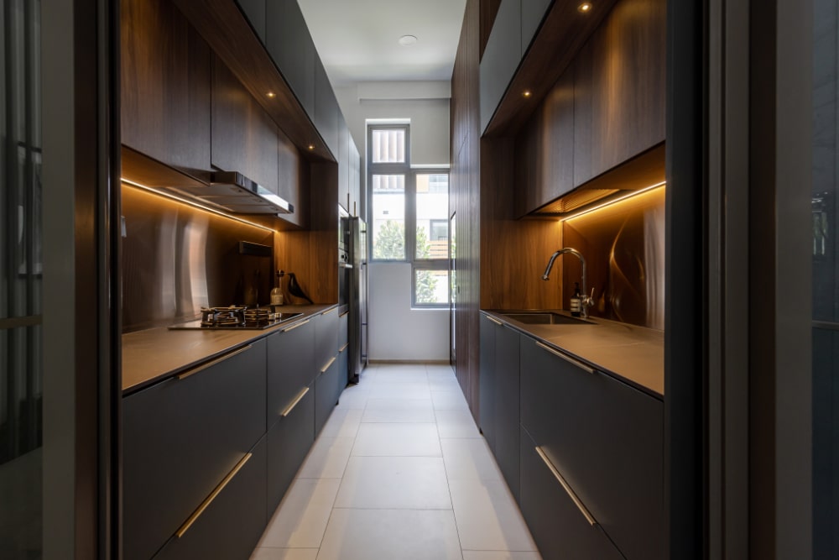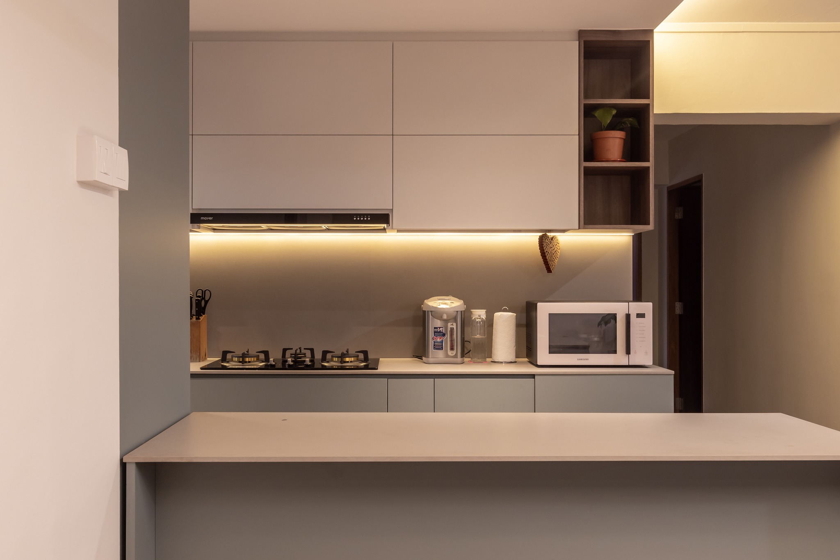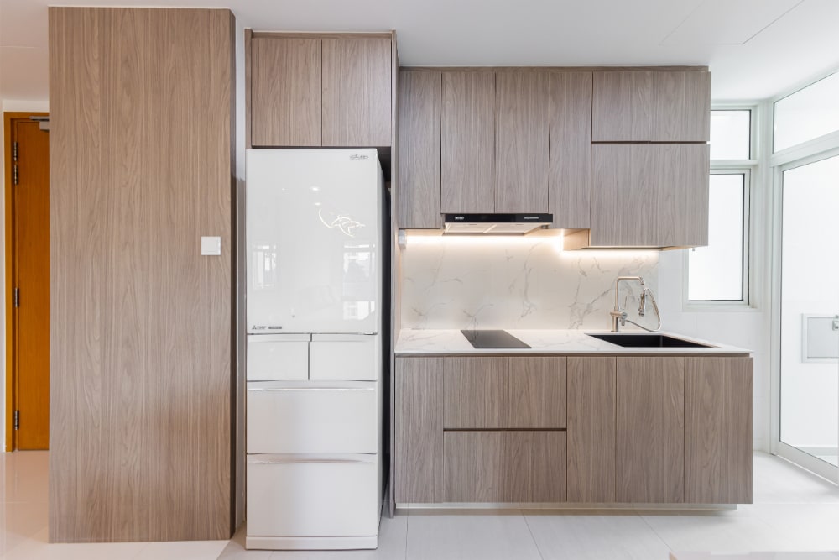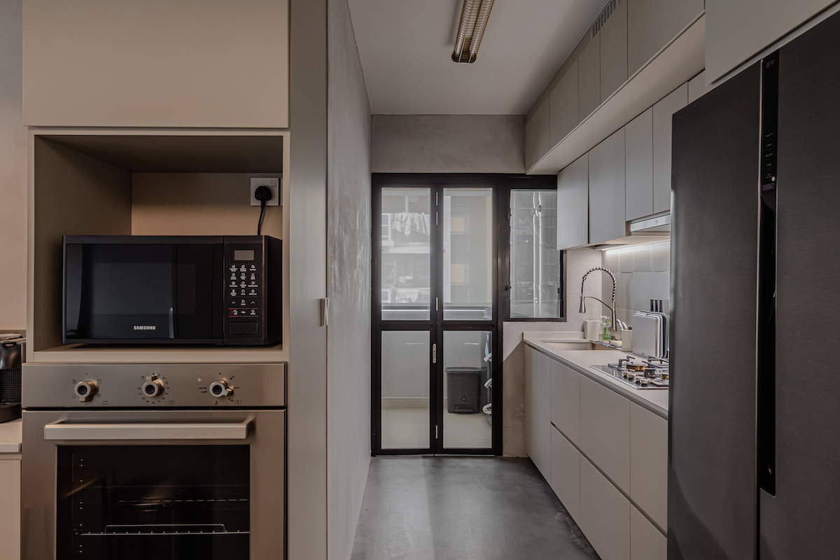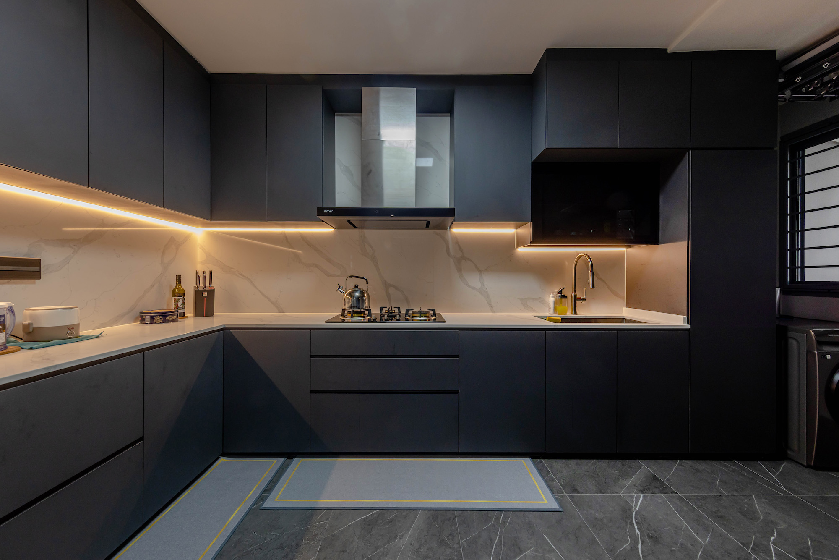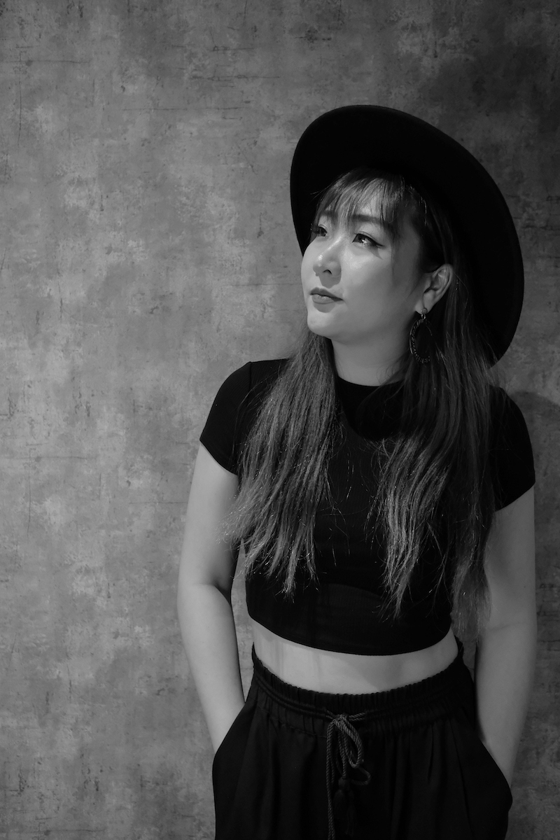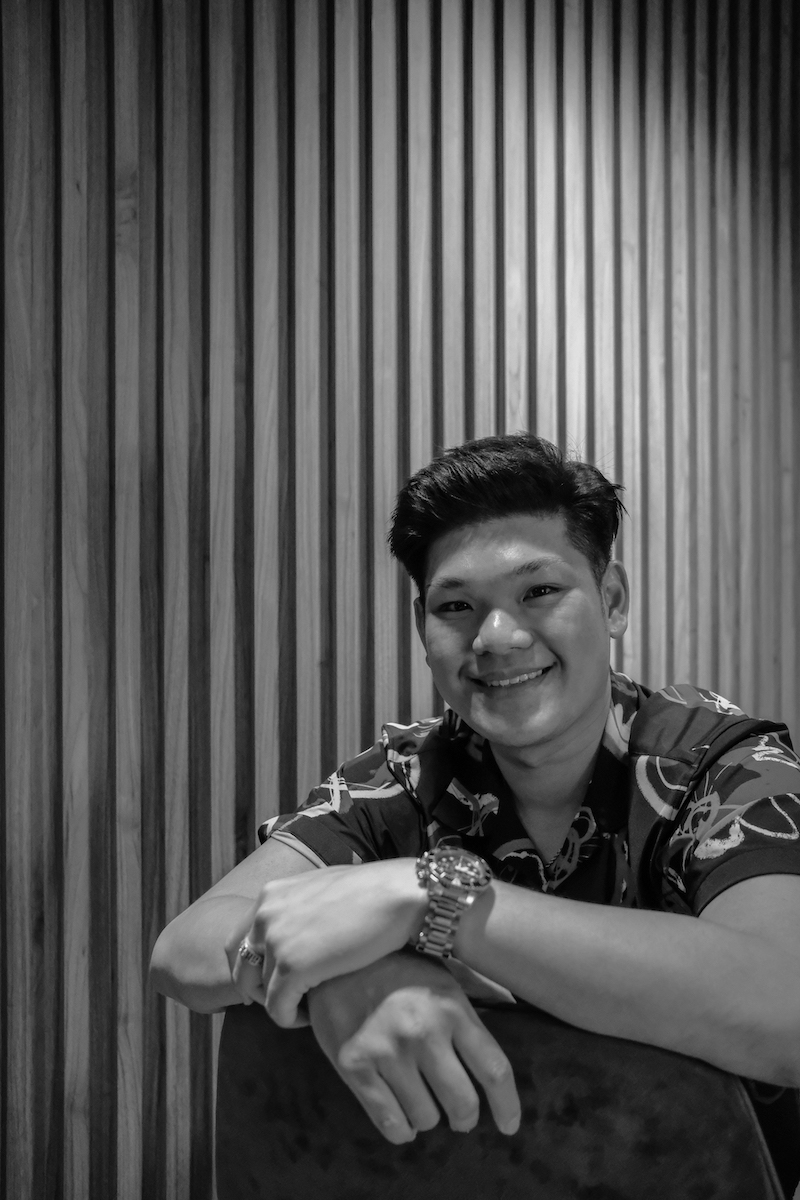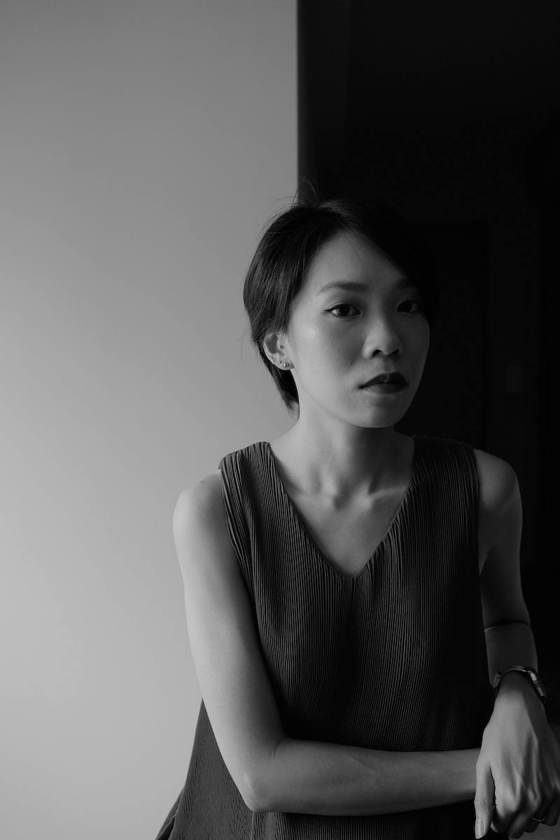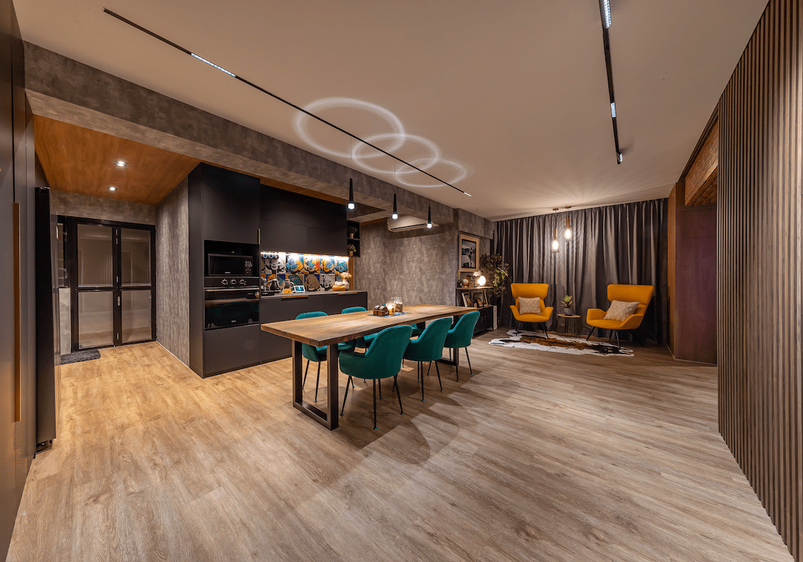
7 Space-Savvy Living Room Design Ideas for 4-Room HDB Flats
Space in a 4-room HDB BTO flat is not generous. Around 90 square meters means every decision in your living room layout needs to earn its place. But with the right design choices, you don’t need more room, just smarter thinking.
That’s where this starts. Whether you lean minimalist, modern, or Scandinavian, the goal is always the same: a space that functions well, looks clean, and does not feel like it is working against you.
I can not stand poorly planned layouts or designs for the sake of style. A living room should work for how you live, how you move, and how you relax.
Singapore homes demand multi-functional, efficient spaces that reflect both good taste and good sense. And if you’re putting the effort in, it better last, because a poorly thought-out design is more frustrating than a small room.
If that resonates, keep reading. You will find clear, practical ideas to make your 4-room HDB living room design not just livable but enjoyable.
Embrace a Minimalist Layout to Maximize Space
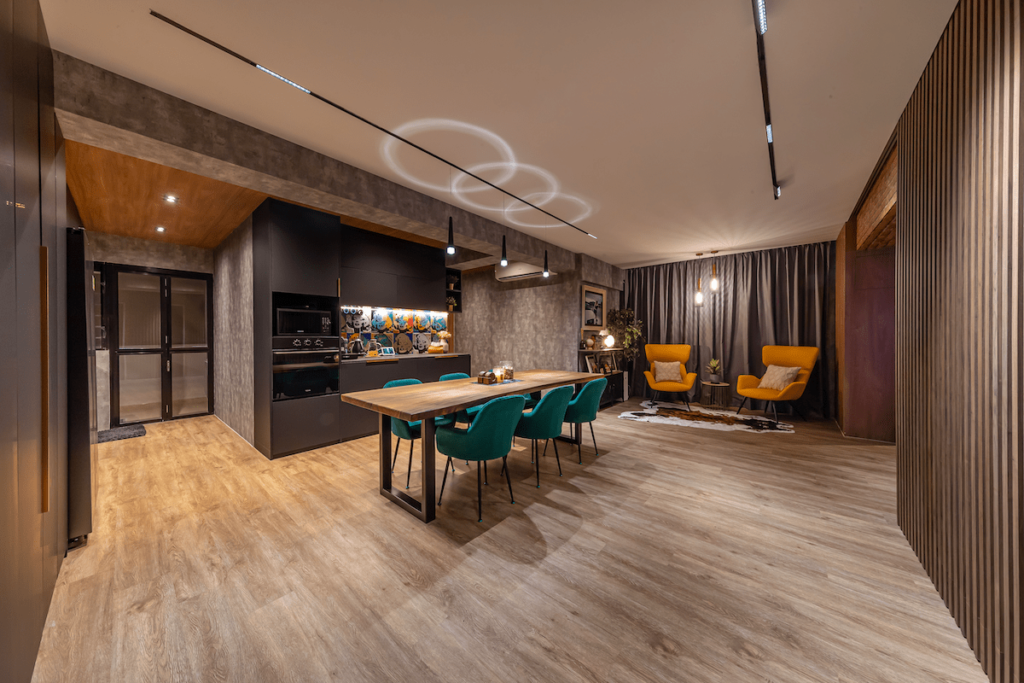
415D Northshore Drive – HDB BTO 4-Room
In a 4-room HDB flat, space is limited. That is not a flaw; it is a design challenge. And the minimalist approach? It is the most honest and effective solution I have seen.
Forget frills. The goal here is to engineer a living room that feels open, deliberate, and built for actual living, not just showroom aesthetics.
Here is how to do it right:
- Clean lines only. Avoid bulky curves and unnecessary shapes. Simple geometry makes a room feel more open.
- Neutral color palette. Stick to whites, soft greys, and light wood tones. They reflect light and calm the space.
- Built-in storage beats freestanding. Wall-mounted cabinets and floating shelves free up floor space.
- Use multi-functional furniture. Think extendable dining tables, sofa beds, and storage ottomans. One piece, multiple uses.
- Ditch the clutter. Every item should serve a clear purpose. If it does not, it goes.
Use Light and Neutral Colours for an Airy Ambience
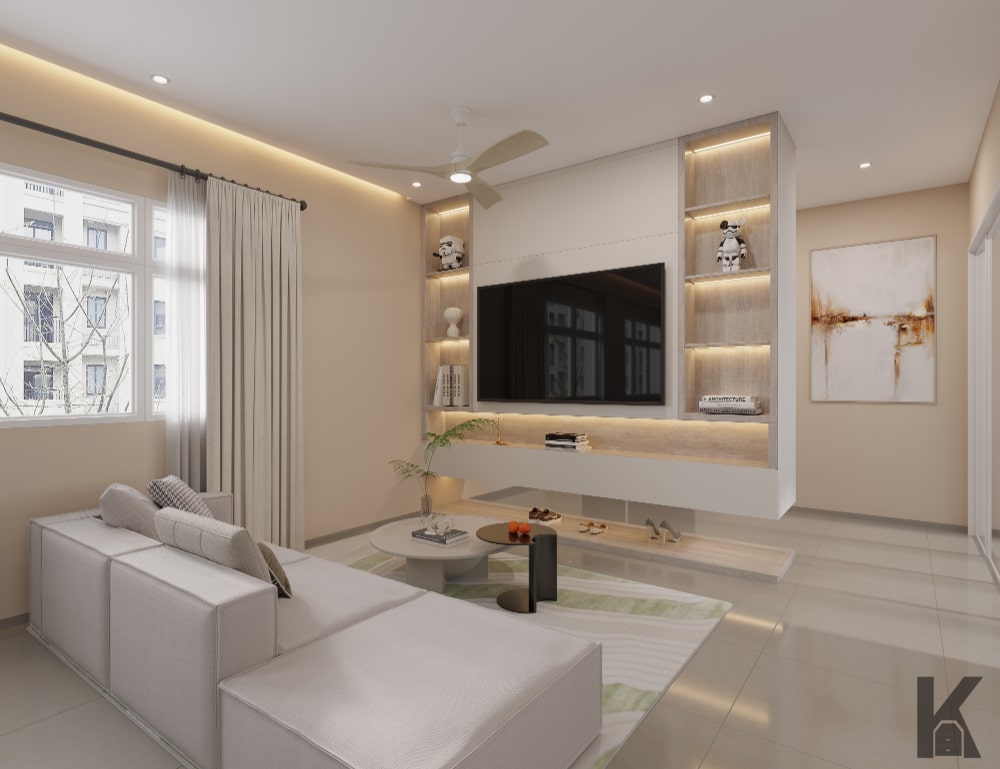
296E Choa Chu Kang – HDB Resale
Most people overthink furniture and underthink color. In a 4-room HDB flat, you don’t have the space to get this wrong.
A proper color palette is not only about visuals, it is also functional. Done right, it makes the entire living room feel larger, calmer, and more usable.
- Start with whites, greys, and muted wood tones. These are not just safe choices but proven to visually expand small rooms. Anything darker will compress the space and feel heavy. That is not good design.
- Texture matters. Smooth walls with rough linen, soft greys against light wood, woven rugs underfoot – balance is key. Nothing gaudy. Just clean, subtle layers that feel intentional.
- Lighting is not an afterthought. Use warm ambient lights – none of that sterile white nonsense. Pair with mirrors to reflect both natural and artificial light. That is how you fake volume without knocking down walls.
- Keep the palette consistent. Don’t throw beige in one room and charcoal in the next. A well-executed modern 4-room HDB BTO living room design flows. It is cohesive. That takes restraint, but it is worth it.
Whether it is your first flat or your fifth, if your colors are fighting each other, your space will always feel off. An ideal 4-room HDB interior design does not scream for attention -it works in silence.
Open-Concept Living and Dining for Seamless Flow
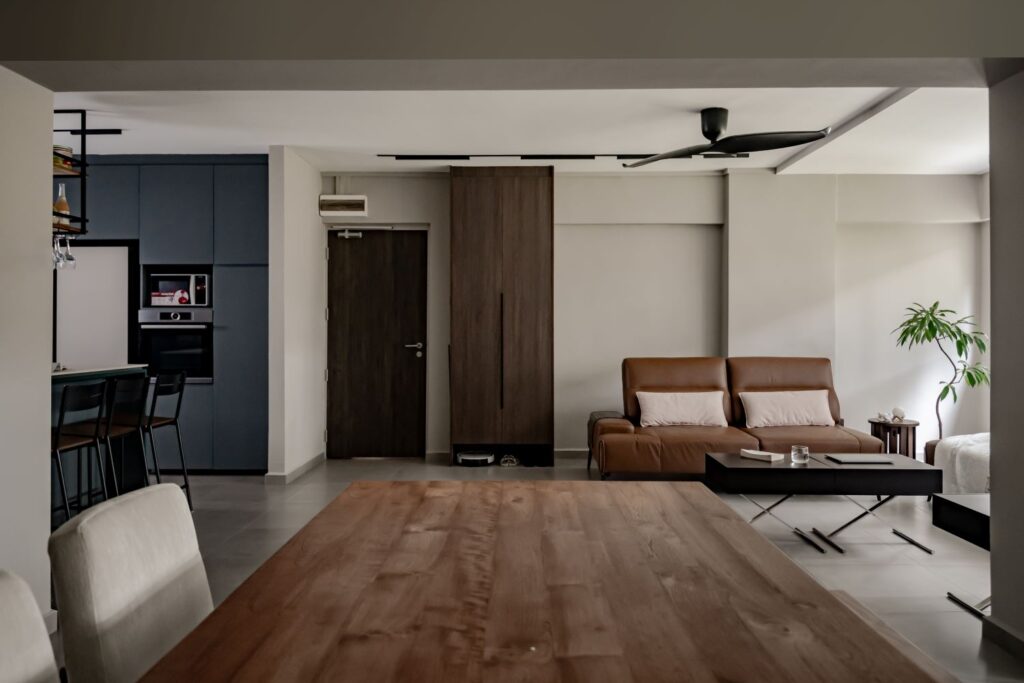
404 Serangoon Avenue 1 HDB Resale
In most 4-room HDB flats, walls are the enemy of flow. If a wall is not doing something useful, get rid of it.
- Replace partial walls with glass panels or open shelves. You will keep the definition without blocking light or movement.
- Open layouts enhance natural light, making the space feel bigger without changing the footprint.
- It is more social. A combined living and dining space supports how people actually live – eating, relaxing, hosting – all in one flexible zone.
- Use rugs or furniture to define areas. You don’t need walls to show where the living room ends and dining begins. Just use smarter placement.
If you are serious about practical 4-room HDB design ideas, open-concept is a no-brainer. The best HDB 4-room design is the one that gets out of your way.
Built-In Furniture for a Sleek, Space-Saving Look
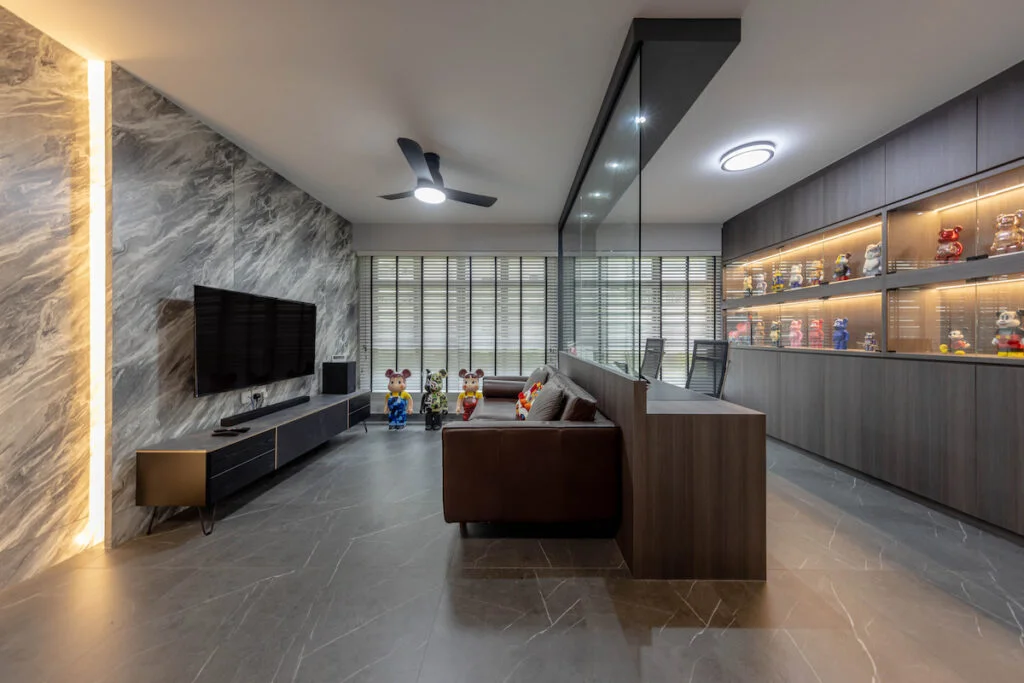
Tampines Green Verge – HDB BTO
If you are serious about design, and I mean serious, freestanding furniture should be the last resort. In a 4-room flat, every inch has to do its job. Built-in furniture is how you take control of your space instead of letting it control you.
- Use TV consoles with hidden storage. This is not a luxury but a baseline. There is no excuse for visible wires, cluttered shelves, or oversized cabinets anymore. If your setup looks like a tangle of electronics, you are not designing but stacking.
- Floating shelves are better than bookshelves 9 times out of 10. You get display space, clean lines, and zero floor footprint. Done right, they disappear into the wall.
- Wall-mounted study corners are a smart way to turn dead zones into useful space. No need for a giant desk when a compact, intentional surface does the job better.
- Multifunctional built-ins are where design gets interesting – TV wall, storage, display, all integrated. If you are going to invest in custom carpentry, don’t think small. Build once. Build smart.
This is what a sharp 4-room HDB living room design ideas looks like: intentional, space-efficient, and functional to the last detail.
And if you are planning a reno? These are the 4-room HDB BTO interior design ideas worth putting budget behind. Not some overpriced “statement piece” that does nothing.
Scandinavian-Inspired Comfort with Functionality
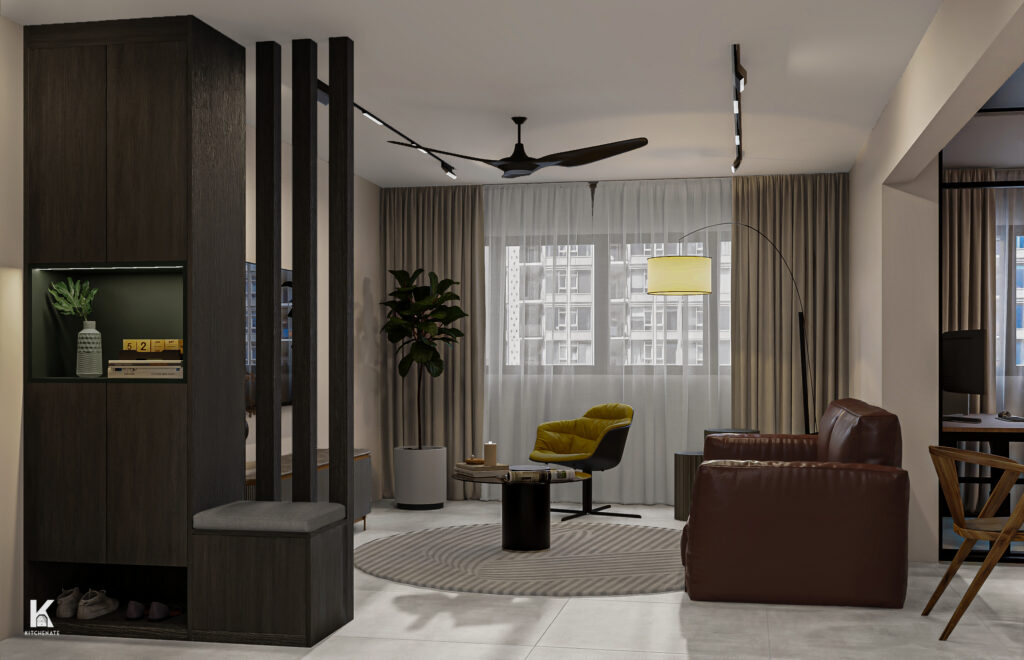
404 Serangoon Ave – HDB Resale
If there is one style that actually gets what a 4-room flat needs, it is Scandinavian design. Clean. Functional. Warm, but not cluttered. It is design that respects space, and respects your time.
I have always believed in keeping things simple, but not basic. That’s the difference here. Scandinavian interior design in HDB 4-room flats is not about empty spaces but more about using every element with intent.
- Light wood tones and soft colors give the space a breathable, open feel. No visual heaviness. Just clarity.
- Natural textures: linen, wool, matte finishes, all add comfort without visual noise. They work quietly in the background.
- Soft lighting and a few touches of greenery round it out. Nothing excessive. Just enough to feel lived in, not staged.
This kind of design works in HDB 4-room flats because it respects constraints. It is style with purpose. If you are after HDB 4-room design ideas that actually deliver comfort and function, this is a solid path forward.
Scandinavian interior design for HDB 4-room flats goes beyond a Pinterest trend – it is a blueprint for better living.
Optimize Vertical Space and Smart Storage Solutions
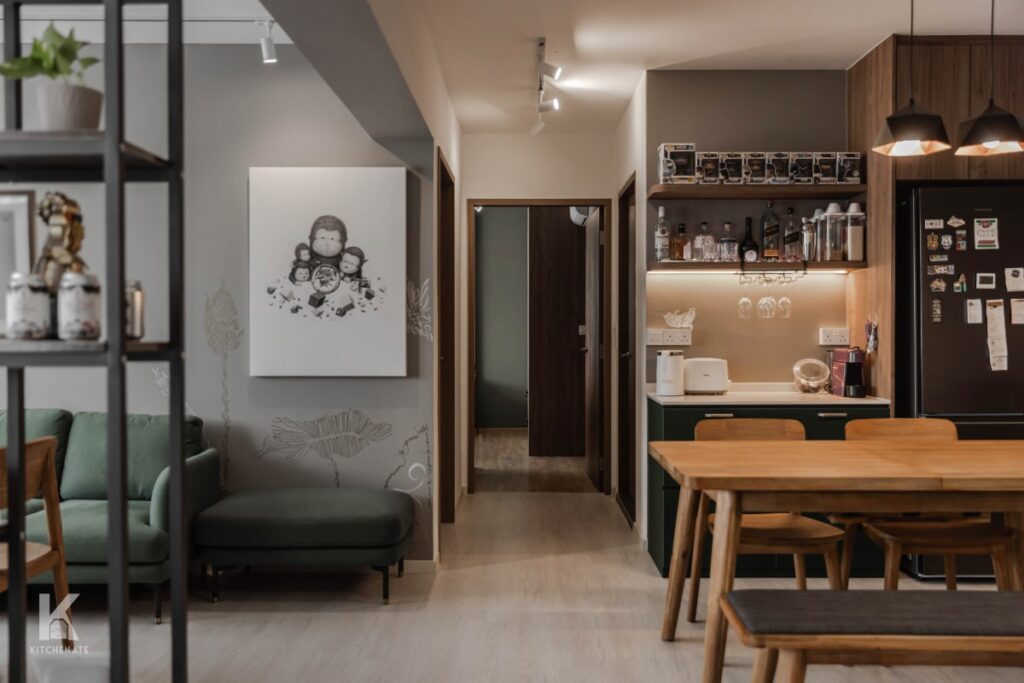
188B Marsiling – HDB BTO 4-Room
One of the biggest mistakes I see in small flats is that people design at eye level and stop there. In a 4-room HDB unit, that’s wasted potential. Walls, corners, even the airspace above your door – they are all fair game if you know how to use them.
Smart 4-room HDB interior design means thinking vertically.
- Start with overhead cabinets.
- Install them above entryways, around the TV wall, or over your kitchen backsplash.
- You will gain a surprising amount of hidden storage without sacrificing floor space.
- Pegboards are another underrated solution.
- They are not just for garages.
- Use them to organize daily essentials, hang décor, or even mount kitchen tools.
- They are modular, flexible, and way more useful than people give them credit for.
- Foldable and retractable furniture.
- In tight spaces, anything that can disappear when not in use is a win.
- Drop-leaf tables, wall-mounted desks, folding chairs – they free up room without compromise.
- Hidden storage systems.
- Ottomans with compartments, beds with lift-up platforms, and benches with built-in bins. These details keep clutter tucked away, which makes the whole room feel calmer and more intentional.
If your space feels messy or cramped, odds are you have not used your vertical real estate. Fix that, and everything else starts to work better.
Create a Cohesive Theme with the Master Bedroom
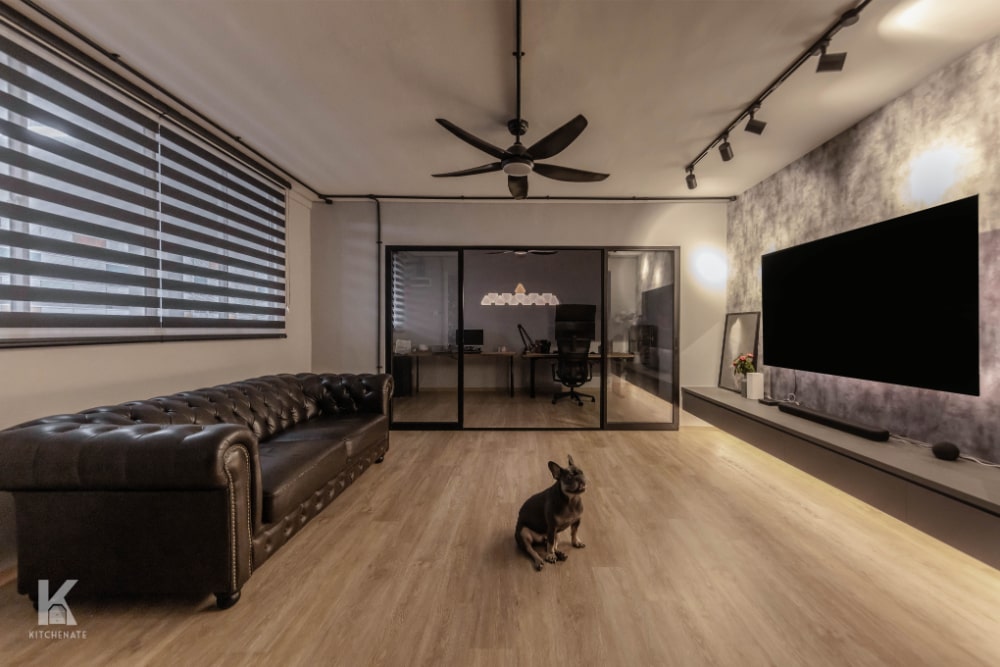
874 Yishun – HDB Resale 4-Room
If your living room and master bedroom feel like they belong to two different homes, something is off. A proper 4-room flat should feel cohesive, like one clear design story from start to finish. Not a patchwork of random ideas.
Here is how to get it right:
- Keep your colour palette consistent.
- If your living room leans into light wood and neutral tones, don’t suddenly throw navy blue and gold into the bedroom.
- Matching colour palettes and textures is not about being repetitive but about being intentional.
- Repeat materials with purpose.
- Wood grain on your media console? Bring that same finish into your wardrobe doors.
- Using matte black metal in the living room? Echo it in your bedroom lighting or drawer pulls. Small details matter.
- Design your master bedroom to function cleanly.
- Built-in wardrobes are a must. Freestanding ones eat up space and collect dust.
- Wall-mounted nightstands? Cleaner, sleeker, and they make the room easier to navigate.
A solid 4-room HDB master bedroom design does not try to reinvent the wheel; it continues the flow. And the best 4-room HDB master bedroom design is one that respects what is already working in your space.
Repeating materials, refining layout, and staying honest to your design choices – that is how you make a flat feel well-engineered.
Bottom Line: Design a Functional and Stylish HDB 4-Room Living Space
A proper interior design HDB 4-room flat should not only look good in photos. It should function perfectly, day in and day out. That takes discipline, planning, and a refusal to settle for anything that does not serve a real purpose.
We have gone through real, workable solutions – 4-room HDB living room design ideas that prioritize space, flow, and everyday usability.
We talked about:
- Layouts that open up space instead of closing it off
- Materials that stay consistent from room to room
- Storage that hides clutter, not just shuffles it
- Lighting, texture, and even tech that pulls its weight
Good design does not mean excess. It means making the most of what you have, and pushing it as close to ideal as possible. If something is not working, change it. If you don’t know where to start, work with someone who does. A professional interior design company like Kitchenate can help you make better decisions, not just prettier ones. At the end of the day, the best 4-room HDB living room design ideas are the ones that feel effortless, not because they were easy, but because they were done right.
Creating a beautiful, functional home in Singapore is easier with the right design partner. Kitchenate specializes in everything from resale HDB kitchen interior design to BTO kitchen design, offering solutions for 3-room, 4-room, and 5-room HDB layouts. We also bring elegance to landed interiors and deliver custom designs for every style and need.
Latest Articles
- « Previous
- 1
- 2
- 3
About Us
Welcome to Kitchenate, Singapore’s premier kitchen interior design specialist. At Kitchenate, we believe the kitchen is the heart of the home, where functionality meets aesthetics. Our mission is to transform your kitchen into a space that is not only beautiful but also highly practical, tailored to your unique lifestyle.
Our team of qualified and expert professionals have years of experience in kitchen renovations. We specialise in renovating and designing kitchens for HDB, BTO, condo, and landed properties. Our skilled designers and craftsmen work meticulously to ensure that every detail of your kitchen and home meets the highest standards of quality, style, and functionality. We also offer HDB and condo interior design solutions so your home can become a tranquil haven.

